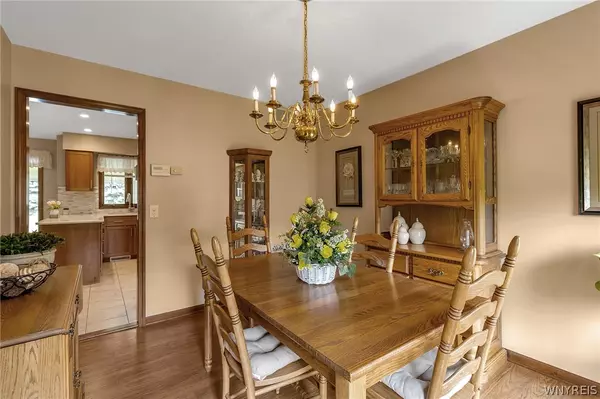$490,001
$485,500
0.9%For more information regarding the value of a property, please contact us for a free consultation.
4 Beds
3 Baths
2,112 SqFt
SOLD DATE : 08/22/2024
Key Details
Sold Price $490,001
Property Type Single Family Home
Sub Type Single Family Residence
Listing Status Sold
Purchase Type For Sale
Square Footage 2,112 sqft
Price per Sqft $232
Subdivision Forestream
MLS Listing ID B1542061
Sold Date 08/22/24
Style Contemporary,Colonial,Two Story
Bedrooms 4
Full Baths 2
Half Baths 1
Construction Status Existing
HOA Y/N No
Year Built 1994
Annual Tax Amount $8,189
Lot Size 0.450 Acres
Acres 0.45
Lot Dimensions 80X271
Property Description
Pampered 4 BR, 2 1/2 bath home in sought after Forestream community. Step into the foyer with living rm or den on the left & formal dining rm on the right. You'll fall in love with the custom kitchen accented with cherry cabinetry & quartz counters (2019), fully applianced, generous sized eating area, expansive family rm with WBFP (2021), 27x9 three-season room boasts 5 sets of sliding doors & 3 opening skylights (2006). The owner's suite offers a new walk-in shower & walk-in closet. First floor laundry with washer & dryer. Step outside to the glistening, heated inground pool. Patio furniture & firepit inc. (elephant cover for off season). Expansive yard lined in back with evergreens & fence, 2 1/2 car garage, concrete driveway with extra parking pad. Shed is ideal for lawn & garden care storage. Cub cadet riding mower inc. Security cameras, TVs & brackets NOT INC. Open House Sunday, June 9 1-3. Offers, if any, due June 11, 11AM.
Location
State NY
County Erie
Community Forestream
Area Lancaster-145289
Direction Transit to Forestream, left onto Enchanted Forest N
Rooms
Basement Full, Sump Pump
Interior
Interior Features Ceiling Fan(s), Cathedral Ceiling(s), Separate/Formal Dining Room, Entrance Foyer, Eat-in Kitchen, Separate/Formal Living Room, Pantry, Quartz Counters, Sliding Glass Door(s), Skylights, Natural Woodwork
Heating Gas, Forced Air
Cooling Central Air
Flooring Carpet, Ceramic Tile, Laminate, Varies, Vinyl
Fireplaces Number 1
Fireplace Yes
Window Features Skylight(s)
Appliance Dryer, Dishwasher, Free-Standing Range, Gas Oven, Gas Range, Gas Water Heater, Microwave, Oven, Refrigerator, Washer
Laundry Main Level
Exterior
Exterior Feature Concrete Driveway, Fence, Pool, Patio
Parking Features Attached
Garage Spaces 2.5
Fence Partial
Pool In Ground
Utilities Available Sewer Connected, Water Connected
Roof Type Composition
Porch Patio
Garage Yes
Building
Lot Description Irregular Lot, Residential Lot
Story 2
Foundation Poured
Sewer Connected
Water Connected, Public
Architectural Style Contemporary, Colonial, Two Story
Level or Stories Two
Additional Building Shed(s), Storage
Structure Type Brick,Frame,Vinyl Siding,Copper Plumbing
Construction Status Existing
Schools
School District Lancaster
Others
Senior Community No
Tax ID 145289-126-100-0002-013-000
Acceptable Financing Cash, Conventional, FHA, VA Loan
Listing Terms Cash, Conventional, FHA, VA Loan
Financing Conventional
Special Listing Condition Standard
Read Less Info
Want to know what your home might be worth? Contact us for a FREE valuation!

Our team is ready to help you sell your home for the highest possible price ASAP
Bought with RE/MAX Plus
GET MORE INFORMATION
Licensed Associate Real Estate Broker | License ID: 10301221928






