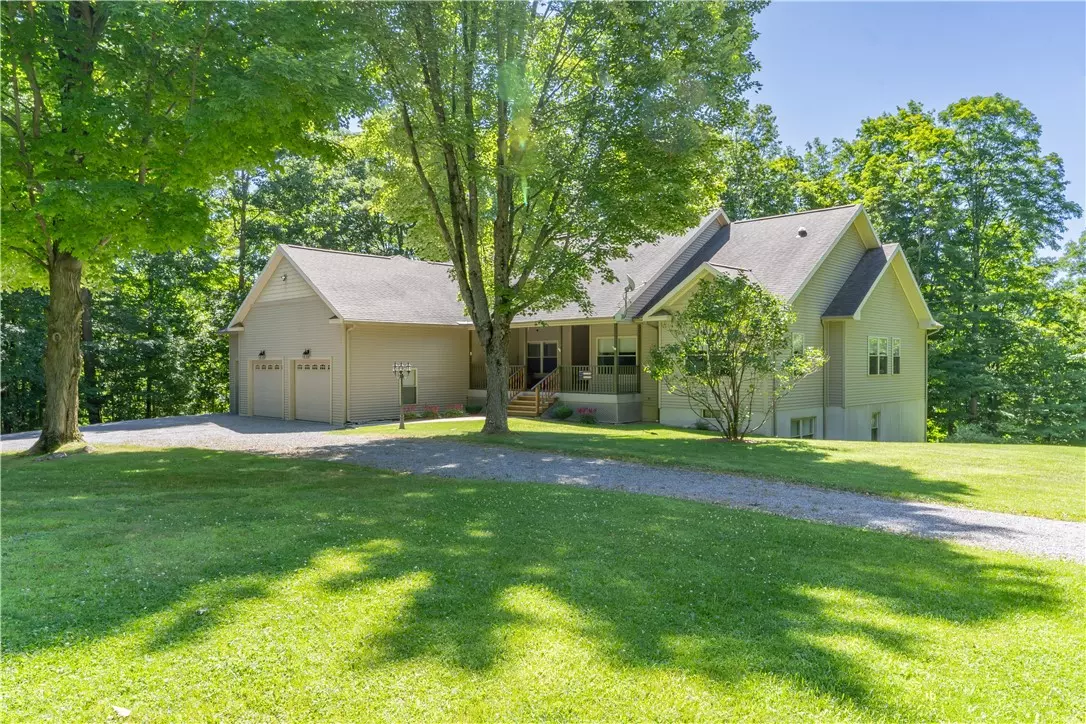$585,000
$549,900
6.4%For more information regarding the value of a property, please contact us for a free consultation.
3 Beds
3 Baths
2,267 SqFt
SOLD DATE : 09/06/2024
Key Details
Sold Price $585,000
Property Type Single Family Home
Sub Type Single Family Residence
Listing Status Sold
Purchase Type For Sale
Square Footage 2,267 sqft
Price per Sqft $258
MLS Listing ID R1546255
Sold Date 09/06/24
Style Ranch
Bedrooms 3
Full Baths 2
Half Baths 1
Construction Status Existing
HOA Y/N No
Year Built 2005
Annual Tax Amount $10,830
Lot Size 37.500 Acres
Acres 37.5
Lot Dimensions 744X2424
Property Description
Stunning ranch-style home, nestled on over 37 acres in the Finger Lakes region. Pride of ownership shows throughout this exquisite property featuring an open floor plan with soaring cathedral ceilings & a sunroom that invites natural light. The spacious kitchen showcases custom cherry cabinets & Corian counters. The primary suite with an ensuite bathroom featuring a Jacuzzi tub and tile flooring. Two additional bedrooms & a flex space off the kitchen with a half bath makes this the perfect layout. The home boasts an energy-efficient geothermal heating system, precast concrete foundation & impeccable construction. Open staircase leads to a lower level that is insulated & can be finished complete with piping for an additional bathroom & walkout access to the grounds. The three-bay attached DREAM garage, with 12.8' ceilings, is heated & insulated. Enjoy outdoor living on the front or back porch designed with Timber Tec composite decking. Nature enthusiasts will enjoy exploring the landscape & pond. Located within 15 minutes of Canandaigua & Honeoye Lakes, Bristol Mountain Ski Resort & wineries. Showings start on 7/7/24 at noon. Offers due by 7/11/24 at noon. OPEN HOUSE 7/7/24 12-2pm.
Location
State NY
County Ontario
Area Naples-323889
Direction Heading South towards Naples on State Route 64, veer right on to County Rd 12. Turn right on to Oakley Road. Turn left on to W. Hollow Road then turn right on to Davis Rd. Home is on the left.
Rooms
Basement Egress Windows, Full, Walk-Out Access
Main Level Bedrooms 3
Interior
Interior Features Ceiling Fan(s), Cathedral Ceiling(s), Eat-in Kitchen, Home Office, Storage, Solid Surface Counters, Natural Woodwork, Window Treatments, Bedroom on Main Level, Main Level Primary, Primary Suite
Heating Electric, Geothermal, Heat Pump, Hot Water, Radiant Floor, Radiant
Cooling Heat Pump
Flooring Carpet, Ceramic Tile, Laminate, Varies
Fireplaces Number 1
Fireplace Yes
Window Features Drapes,Thermal Windows
Appliance Built-In Range, Built-In Oven, Convection Oven, Dishwasher, Electric Water Heater, Microwave, Refrigerator
Laundry Main Level
Exterior
Exterior Feature Deck, Gravel Driveway
Parking Features Attached
Garage Spaces 3.0
Roof Type Asphalt,Shingle
Handicap Access Accessible Bedroom
Porch Deck, Open, Porch
Garage Yes
Building
Lot Description Agricultural, Wooded
Story 1
Foundation Other, See Remarks
Sewer Septic Tank
Water Well
Architectural Style Ranch
Level or Stories One
Additional Building Shed(s), Storage
Structure Type Frame,Vinyl Siding,PEX Plumbing
Construction Status Existing
Schools
School District Naples
Others
Tax ID 323889-197-000-0001-027-000
Acceptable Financing Cash, Conventional, FHA, USDA Loan, VA Loan
Horse Property true
Listing Terms Cash, Conventional, FHA, USDA Loan, VA Loan
Financing Cash
Special Listing Condition Standard
Read Less Info
Want to know what your home might be worth? Contact us for a FREE valuation!

Our team is ready to help you sell your home for the highest possible price ASAP
Bought with Howard Hanna
GET MORE INFORMATION

Licensed Associate Real Estate Broker | License ID: 10301221928






