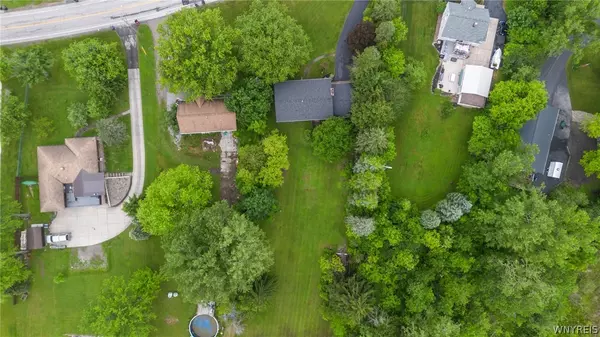$360,000
$399,900
10.0%For more information regarding the value of a property, please contact us for a free consultation.
5 Beds
2 Baths
2,384 SqFt
SOLD DATE : 09/03/2024
Key Details
Sold Price $360,000
Property Type Single Family Home
Sub Type Single Family Residence
Listing Status Sold
Purchase Type For Sale
Square Footage 2,384 sqft
Price per Sqft $151
Subdivision Holland Land Company'S Su
MLS Listing ID B1541714
Sold Date 09/03/24
Style Raised Ranch
Bedrooms 5
Full Baths 2
Construction Status Existing
HOA Y/N No
Year Built 1968
Annual Tax Amount $6,240
Lot Size 1.600 Acres
Acres 1.6
Lot Dimensions 110X636
Property Description
This raised ranch, on over 1.5 acres, was built as a 2 unit/in-law set up with 2 separate electric panels & meters. Parklike setting with no rear neighbors is private & includes an outbuilding/barn with new floor. Custom built & owned by one family! A 2 story foyer opens to 2 separate living quarters. On the main floor, a bright kitchen, with new white cabinets, ceramic backsplash & new fixtures, includes new stainless steel appliances. Luxury vinyl plank flooring throughout the living/dining room, kitchen & full bath. Living room boasts a wood burning fireplace (nrtc). The full bath on the 1st floor includes new toilet, marble top double vanity, new surround shower & elegant lighting. Refinished hardwood floors in all 3 first floor bedrooms. Downstairs, the 2nd floor features new carpet throughout the living/dining room & both bedrooms. The 2nd kitchen has a vintage backsplash, luxury vinyl plank floors & a walkout to the backyard. Updated 2nd bath. Shared walk-in laundry room. New full tear off roof & gutters 2023. 2 car attached garage & shed. Tax records are incorrect in year (built 1968, not 1958), acreage & it is on public sewer per seller. Negotiations begin 6/6/24 @1:00pm.
Location
State NY
County Erie
Community Holland Land Company'S Su
Area Lancaster-145289
Direction Between Cemetery and Pavement
Rooms
Basement Walk-Out Access
Main Level Bedrooms 3
Interior
Interior Features Separate/Formal Living Room, Guest Accommodations, Living/Dining Room, See Remarks, In-Law Floorplan
Heating Gas, Baseboard, Hot Water
Flooring Carpet, Luxury Vinyl, Varies
Fireplaces Number 2
Fireplace Yes
Appliance Dishwasher, Free-Standing Range, Gas Water Heater, Oven, Refrigerator
Exterior
Exterior Feature Blacktop Driveway
Parking Features Attached
Garage Spaces 2.0
Utilities Available Sewer Connected, Water Connected
Roof Type Asphalt
Porch Open, Porch
Garage Yes
Building
Lot Description Rural Lot
Story 2
Foundation Poured
Sewer Connected
Water Connected, Public
Architectural Style Raised Ranch
Level or Stories Two
Additional Building Barn(s), Outbuilding, Shed(s), Storage, Second Garage
Structure Type Brick,Vinyl Siding
Construction Status Existing
Schools
School District Lancaster
Others
Senior Community No
Tax ID 145289-105-000-0005-009-000
Acceptable Financing Cash, Conventional, FHA, VA Loan
Listing Terms Cash, Conventional, FHA, VA Loan
Financing Conventional
Special Listing Condition Standard
Read Less Info
Want to know what your home might be worth? Contact us for a FREE valuation!

Our team is ready to help you sell your home for the highest possible price ASAP
Bought with Flipped Realty LLC
GET MORE INFORMATION
Licensed Associate Real Estate Broker | License ID: 10301221928






