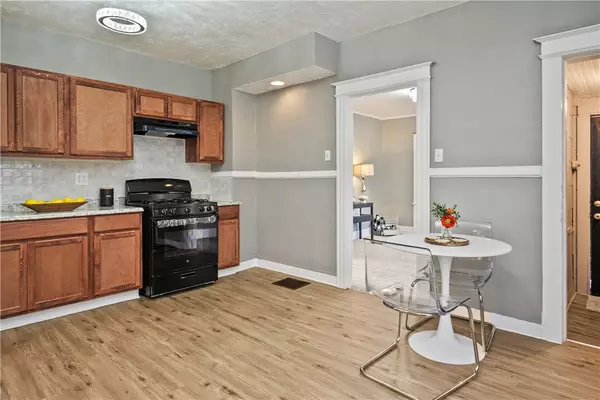$137,500
$104,900
31.1%For more information regarding the value of a property, please contact us for a free consultation.
4 Beds
2 Baths
1,388 SqFt
SOLD DATE : 09/06/2024
Key Details
Sold Price $137,500
Property Type Single Family Home
Sub Type Single Family Residence
Listing Status Sold
Purchase Type For Sale
Square Footage 1,388 sqft
Price per Sqft $99
Subdivision Ven Bergen
MLS Listing ID R1548095
Sold Date 09/06/24
Style Cape Cod,Two Story
Bedrooms 4
Full Baths 2
Construction Status Existing
HOA Y/N No
Year Built 1920
Annual Tax Amount $2,332
Lot Size 10,018 Sqft
Acres 0.23
Lot Dimensions 103X100
Property Description
WELCOME HOME! This fully remodeled 4 bedroom 2 bathroom home is ready for you to move in. Entering through open porch you are greeted with plush new carpet, fresh new paint throughout, 2 living room or formal dining and living room combo. The spacious eat-in kitchen with new cabinets, new backsplash, new countertop and new kitchen appliances that stay with the home. The first floor has 2 bedrooms and a BONUS room that would make a great office, pantry or laundry room and 1 remodeled bathroom. The second floor has 2 bedrooms with new carpet and fresh paint throughout with 1 updated bathroom. The spacious LOT of this property is for the entertainer of the family to through the best gatherings! The ROOF on porch and driveway side done in May 2024. Furnace March 2024. This home makes a great owner occupant and investor opportunity! Delayed negotiations have been set to 7/2/2024 by 2pm.
Location
State NY
County Monroe
Community Ven Bergen
Area Rochester City-261400
Direction Head North on North St, take a left onto Helena St.
Rooms
Basement Full
Main Level Bedrooms 2
Interior
Interior Features Attic, Separate/Formal Dining Room, Eat-in Kitchen, Home Office, Bedroom on Main Level
Heating Gas, Forced Air
Flooring Carpet, Ceramic Tile, Tile, Varies, Vinyl
Fireplace No
Appliance Exhaust Fan, Gas Cooktop, Gas Water Heater, Refrigerator, Range Hood
Exterior
Exterior Feature Blacktop Driveway
Utilities Available Sewer Connected, Water Connected
Roof Type Asphalt
Garage No
Building
Lot Description Residential Lot
Foundation Poured, Pillar/Post/Pier
Sewer Connected
Water Connected, Public
Architectural Style Cape Cod, Two Story
Structure Type Vinyl Siding
Construction Status Existing
Schools
School District Rochester
Others
Senior Community No
Tax ID 261400-106-490-0003-012-001-0000
Acceptable Financing Cash, Conventional, FHA, VA Loan
Listing Terms Cash, Conventional, FHA, VA Loan
Financing Conventional
Special Listing Condition Standard
Read Less Info
Want to know what your home might be worth? Contact us for a FREE valuation!

Our team is ready to help you sell your home for the highest possible price ASAP
Bought with R Realty Rochester LLC
GET MORE INFORMATION

Licensed Associate Real Estate Broker | License ID: 10301221928






