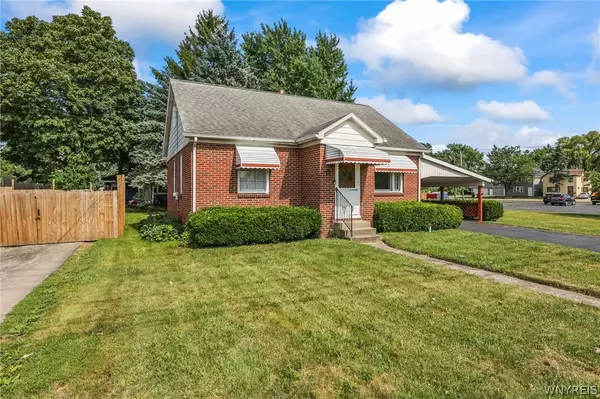$215,000
$179,900
19.5%For more information regarding the value of a property, please contact us for a free consultation.
3 Beds
2 Baths
1,200 SqFt
SOLD DATE : 09/06/2024
Key Details
Sold Price $215,000
Property Type Single Family Home
Sub Type Single Family Residence
Listing Status Sold
Purchase Type For Sale
Square Footage 1,200 sqft
Price per Sqft $179
Subdivision Holland Land Company'S Su
MLS Listing ID B1549797
Sold Date 09/06/24
Style Cape Cod
Bedrooms 3
Full Baths 2
Construction Status Existing
HOA Y/N No
Year Built 1950
Annual Tax Amount $4,846
Lot Size 0.287 Acres
Acres 0.2869
Lot Dimensions 121X102
Property Description
Welcome to this well-maintained Cape Cod-style home in Depew, offering 1,200 sq ft of comfortable living space. Perfectly move-in ready, this home features two first-floor bedrooms and a third spacious bedroom upstairs. The refreshed eat-in kitchen comes equipped with all appliances included in the sale. Select rooms showcase charming hardwood floors, adding to the home's appeal. For added convenience, the property includes a covered one-car carport and a detached one-car garage. The basement is ready to be finished for additional living space. Recent updates include AC in 2012, furnace in 2010, roof in 2009, garage roof in 2017, and HWT in 2021. Situated near many amenities, including schools, shopping centers, and restaurants. All that's left to do is move in and make it your own! Showings begin immediately, offers due 07/17 at 12pm. Open house 07/13 from 1pm-3pm. *Some photos have been virtually staged*
Location
State NY
County Erie
Community Holland Land Company'S Su
Area Depew Village-Lancaster-145201
Direction North on Transit. Turn Right on Walden Ave. Take left on Ellicott Pl.
Rooms
Basement Full, Partially Finished, Sump Pump
Main Level Bedrooms 2
Interior
Interior Features Entrance Foyer, Eat-in Kitchen, Separate/Formal Living Room, Bedroom on Main Level, Main Level Primary
Heating Gas, Forced Air
Cooling Central Air
Flooring Carpet, Hardwood, Tile, Varies
Fireplace No
Appliance Dryer, Gas Oven, Gas Range, Gas Water Heater, Microwave, Refrigerator, Washer
Laundry In Basement
Exterior
Exterior Feature Blacktop Driveway
Parking Features Detached
Garage Spaces 1.0
Utilities Available Sewer Connected, Water Connected
Roof Type Asphalt,Shingle
Handicap Access Accessible Bedroom
Garage Yes
Building
Lot Description Other, See Remarks
Foundation Poured
Sewer Connected
Water Connected, Public
Architectural Style Cape Cod
Structure Type Aluminum Siding,Brick,Steel Siding
Construction Status Existing
Schools
School District Depew
Others
Senior Community No
Tax ID 145201-104-070-0004-063-100
Acceptable Financing Cash, Conventional, FHA, VA Loan
Listing Terms Cash, Conventional, FHA, VA Loan
Financing Conventional
Special Listing Condition Standard
Read Less Info
Want to know what your home might be worth? Contact us for a FREE valuation!

Our team is ready to help you sell your home for the highest possible price ASAP
Bought with eXp Realty
GET MORE INFORMATION
Licensed Associate Real Estate Broker | License ID: 10301221928






