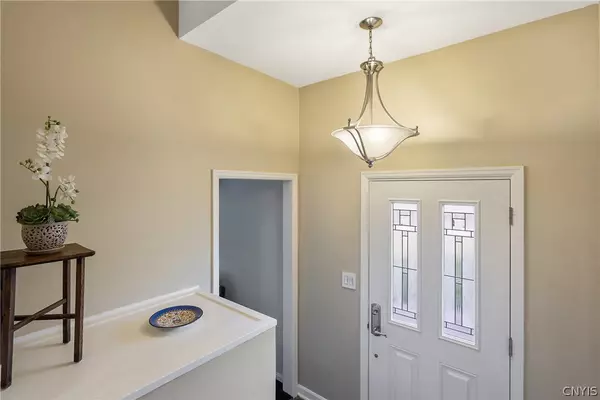$382,500
$324,900
17.7%For more information regarding the value of a property, please contact us for a free consultation.
4 Beds
3 Baths
2,128 SqFt
SOLD DATE : 08/29/2024
Key Details
Sold Price $382,500
Property Type Single Family Home
Sub Type Single Family Residence
Listing Status Sold
Purchase Type For Sale
Square Footage 2,128 sqft
Price per Sqft $179
Subdivision Orchard Village Sec 7
MLS Listing ID S1550114
Sold Date 08/29/24
Style Colonial,Split-Level
Bedrooms 4
Full Baths 2
Half Baths 1
Construction Status Existing
HOA Y/N No
Year Built 1965
Annual Tax Amount $7,262
Lot Size 10,480 Sqft
Acres 0.2406
Lot Dimensions 80X131
Property Description
Showings Start 7/12 @ 3pm. Welcome to this inviting 4-bedroom, 2 1/2 bath split-level home nestled in the desirable Orchard Village neighborhood. Boasting a range of updates and amenities. The heart of the home is the custom kitchen, featuring brand new appliances, cabinets, countertops, and a stylish backsplash, perfect for culinary enthusiasts and entertaining guests alike. The primary bedroom suite has been recently renovated, including a fully updated bathroom and California closets in the walk-in closet, adding both luxury and practicality. Recent improvements include new vinyl siding, a modern furnace, and air conditioning, ensuring efficiency and peace of mind. Hardwood floors throughout have been meticulously sanded and refinished, enhancing the home’s aesthetic appeal and durability. Step outside to enjoy the screened-in patio and deck in the backyard, providing ample space for outdoor dining, relaxation, and gatherings with family and friends. With its blend of modern updates, functional layout, and prime location in Orchard Village, this home offers a wonderful opportunity for comfortable living. Don’t miss the chance to make this beautifully renovated property your own.
Location
State NY
County Onondaga
Community Orchard Village Sec 7
Area Camillus-312089
Direction West Genesee St to Winding Way (Orchard Village sign) then a left on to Hillside way
Rooms
Basement Full, Partially Finished
Interior
Interior Features Separate/Formal Dining Room, Granite Counters, Sliding Glass Door(s), Bath in Primary Bedroom
Heating Gas, Forced Air
Cooling Central Air
Flooring Hardwood, Tile, Varies, Vinyl
Fireplace No
Appliance Dryer, Dishwasher, Electric Oven, Electric Range, Disposal, Gas Water Heater, Microwave, Refrigerator, Washer
Laundry Main Level
Exterior
Exterior Feature Blacktop Driveway, Deck, Fence
Parking Features Attached
Garage Spaces 2.0
Fence Partial
Utilities Available Sewer Connected, Water Connected
Roof Type Asphalt,Shingle
Porch Deck, Porch, Screened
Garage Yes
Building
Lot Description Residential Lot
Story 2
Foundation Poured
Sewer Connected
Water Connected, Public
Architectural Style Colonial, Split-Level
Level or Stories Two
Structure Type Vinyl Siding,Copper Plumbing
Construction Status Existing
Schools
School District West Genesee
Others
Senior Community No
Tax ID 312089-032-000-0006-005-000-0000
Security Features Radon Mitigation System
Acceptable Financing Cash, Conventional, FHA, VA Loan
Listing Terms Cash, Conventional, FHA, VA Loan
Financing Cash
Special Listing Condition Standard, Trust
Read Less Info
Want to know what your home might be worth? Contact us for a FREE valuation!

Our team is ready to help you sell your home for the highest possible price ASAP
Bought with Hunt Real Estate ERA
GET MORE INFORMATION

Licensed Associate Real Estate Broker | License ID: 10301221928






