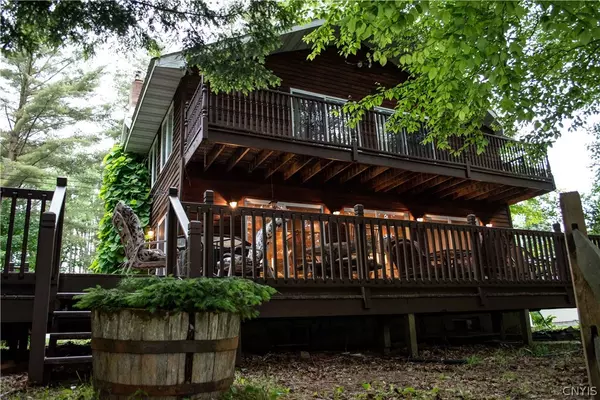$460,000
$469,000
1.9%For more information regarding the value of a property, please contact us for a free consultation.
3 Beds
2 Baths
1,950 SqFt
SOLD DATE : 09/04/2024
Key Details
Sold Price $460,000
Property Type Single Family Home
Sub Type Single Family Residence
Listing Status Sold
Purchase Type For Sale
Square Footage 1,950 sqft
Price per Sqft $235
Subdivision Fenton Terrace Camp Sites
MLS Listing ID S1544142
Sold Date 09/04/24
Style Chalet/Alpine
Bedrooms 3
Full Baths 2
Construction Status Existing
HOA Y/N No
Year Built 1938
Annual Tax Amount $3,058
Lot Size 0.634 Acres
Acres 0.6336
Lot Dimensions 100X276
Property Description
Boonville Waterfront Chalet-Perched on the banks of the beautiful Black River, with expansive decks overlooking the river, this 3 bedroom, 2 bath year round home is offered turn key, with a few exceptions! Escape to your own private retreat in this charming riverfront chalet nestled in a serene, wooded landscape. This idyllic property offers a perfect blend of rustic elegance and modern comforts, making it an ideal getaway or year-round home. Large windows offering stunning views of the water, spacious open-concept living area with vaulted ceilings, cozy wood-burning fireplace insert, ideal for chilly evenings. Located on a dead end, private road, with municipal electric, high speed internet, large detached garage which will park 3 cars, and/or plenty of toys, charming bunkhouse at the water's edge for extra sleeping room. There is a brand new pump up septic system, and a drilled well for worry free and immediate occupancy! Fish off the banks, enjoy a warm fire in the outdoor fireplace, kayak and swim easily from the stone steps leading right into the water! Close to Old Forge, TugHill, and has direct snowmobile trail access!
Location
State NY
County Oneida
Community Fenton Terrace Camp Sites
Area Boonville-302689
Direction Miller's Woods Rd. to Fenton Terrace. At the T, take a left. Property is on the right. Garage is across the road.
Body of Water Black River
Rooms
Basement Partial
Interior
Interior Features Ceiling Fan(s), Dry Bar, Entrance Foyer, Furnished, Granite Counters, Country Kitchen, Kitchen Island, Living/Dining Room, Natural Woodwork, Bath in Primary Bedroom
Heating Baseboard, Electric
Flooring Carpet, Hardwood, Tile, Varies
Fireplaces Number 1
Furnishings Furnished
Fireplace Yes
Window Features Thermal Windows
Appliance Built-In Range, Built-In Oven, Dishwasher, Electric Cooktop, Exhaust Fan, Electric Water Heater, Microwave, Refrigerator, Range Hood
Laundry In Basement
Exterior
Exterior Feature Balcony, Deck, Gravel Driveway
Parking Features Detached
Garage Spaces 3.0
Utilities Available High Speed Internet Available
Waterfront Description Beach Access,River Access,Stream
Roof Type Metal
Porch Balcony, Deck
Garage Yes
Building
Foundation Block
Sewer Septic Tank
Water Well
Architectural Style Chalet/Alpine
Additional Building Shed(s), Storage
Structure Type Wood Siding
Construction Status Existing
Schools
School District Adirondack
Others
Senior Community No
Tax ID 302689-035-001-0001-009-000-0000
Acceptable Financing Cash, Conventional, FHA, USDA Loan, VA Loan
Listing Terms Cash, Conventional, FHA, USDA Loan, VA Loan
Financing Cash
Special Listing Condition Standard
Read Less Info
Want to know what your home might be worth? Contact us for a FREE valuation!

Our team is ready to help you sell your home for the highest possible price ASAP
Bought with Benn Realty LLC
GET MORE INFORMATION

Licensed Associate Real Estate Broker | License ID: 10301221928






