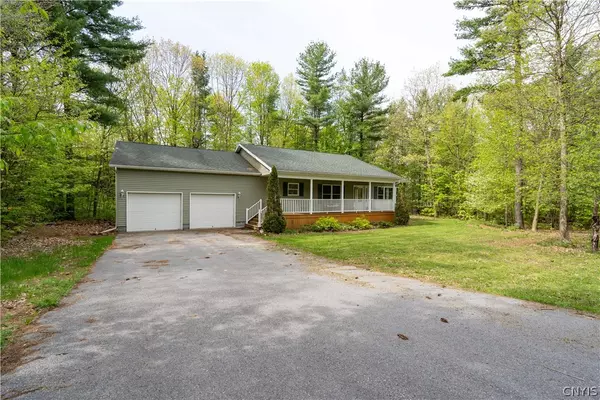$255,000
$279,900
8.9%For more information regarding the value of a property, please contact us for a free consultation.
3 Beds
2 Baths
1,500 SqFt
SOLD DATE : 09/04/2024
Key Details
Sold Price $255,000
Property Type Single Family Home
Sub Type Single Family Residence
Listing Status Sold
Purchase Type For Sale
Square Footage 1,500 sqft
Price per Sqft $170
Subdivision Chelsea Road Sub
MLS Listing ID S1537526
Sold Date 09/04/24
Style Ranch
Bedrooms 3
Full Baths 2
Construction Status Existing
HOA Y/N No
Year Built 2012
Annual Tax Amount $4,160
Lot Size 0.797 Acres
Acres 0.7968
Lot Dimensions 178X195
Property Description
Welcome to your dream home at 31092 Chelsea Rd, Black River, NY! Nestled in a serene cul-de-sac, this charming ranch-style house spans 1,500 sqft and features 3 cozy bedrooms and 2 full bathrooms on .8 Acres. An attached 2-stall garage ensures ample space for your vehicles and storage needs.
Step inside to discover a welcoming open floor plan that seamlessly connects living, dining, and kitchen areas—perfect for gathering and entertaining. The kitchen is a chef's delight, equipped with modern stainless steel appliances that promise durability and style.
Experience comfort year-round with central air conditioning, ensuring a cool summer and a warm winter. The home’s thoughtful design prioritizes accessibility and ease of living, all on one level.
Located just 10 minutes from Fort Drum, this property is not only a peaceful retreat but also conveniently close to local amenities and services. The combination of its prime location, functional layout, and modern features makes it an ideal choice for anyone looking to buy a home in Black River.
Location
State NY
County Jefferson
Community Chelsea Road Sub
Area Rutland-225489
Direction Rt 3 East to Felts Mills, take right on CR 143, take right on Perrigo Rd .5 Miles down, take right on Chelsea Rd, Home is on the left .1 miles down.
Rooms
Basement Crawl Space
Main Level Bedrooms 3
Interior
Interior Features Separate/Formal Dining Room, Main Level Primary, Primary Suite
Heating Propane, Forced Air
Cooling Central Air
Flooring Carpet, Laminate, Varies
Fireplace No
Appliance Dishwasher, Electric Oven, Electric Range, Propane Water Heater, Refrigerator
Laundry Main Level
Exterior
Exterior Feature Blacktop Driveway
Parking Features Attached
Garage Spaces 2.0
Utilities Available Cable Available, High Speed Internet Available, Sewer Connected, Water Connected
Roof Type Asphalt,Shingle
Porch Open, Porch
Garage Yes
Building
Lot Description Cul-De-Sac
Story 1
Foundation Block
Sewer Connected
Water Connected, Public
Architectural Style Ranch
Level or Stories One
Structure Type Vinyl Siding
Construction Status Existing
Schools
School District Carthage
Others
Senior Community No
Tax ID 225489-076-013-0001-032-400
Acceptable Financing Cash, Conventional, FHA, USDA Loan, VA Loan
Listing Terms Cash, Conventional, FHA, USDA Loan, VA Loan
Financing VA
Special Listing Condition Standard
Read Less Info
Want to know what your home might be worth? Contact us for a FREE valuation!

Our team is ready to help you sell your home for the highest possible price ASAP
Bought with Howard Hanna-Watertown
GET MORE INFORMATION

Licensed Associate Real Estate Broker | License ID: 10301221928






