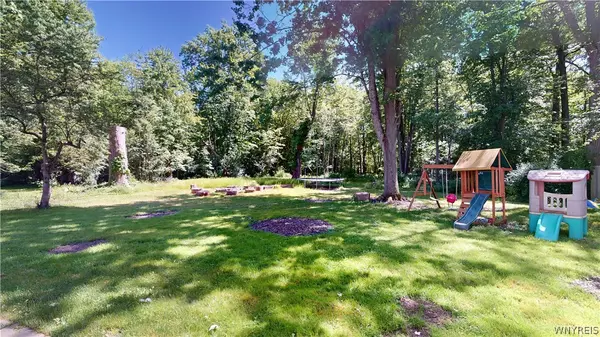$395,000
$375,000
5.3%For more information regarding the value of a property, please contact us for a free consultation.
4 Beds
3 Baths
2,820 SqFt
SOLD DATE : 08/26/2024
Key Details
Sold Price $395,000
Property Type Single Family Home
Sub Type Single Family Residence
Listing Status Sold
Purchase Type For Sale
Square Footage 2,820 sqft
Price per Sqft $140
MLS Listing ID B1540972
Sold Date 08/26/24
Style Two Story
Bedrooms 4
Full Baths 2
Half Baths 1
Construction Status Existing
HOA Y/N No
Year Built 1942
Annual Tax Amount $5,468
Lot Size 0.516 Acres
Acres 0.5165
Lot Dimensions 90X250
Property Description
Endless possibilities await you at 2098 Ferry Rd on Grand Island! This 4 bed, 2.5 bath two story single family home is semi-separated into two living areas giving its next owner in-law, home office, or bed-n-breakfast options! Separate entry & exits allow for peaceful conditions for all occupants. Main area of the property enjoys formal living & dining rms, eat in kitchen, family rm, 1st floor 1/2 bath, 1st flr laundry/mud rm, & 3 beds & 1 full bath on the 2nd flr. Through the family rm you'll enter into the second living area which includes its own kitchen, family rm, bed rm & full bath - all on the 1st floor! Both areas of 2098 Ferry include private access to the backyard through sliding glass doors. Don't need inlaw quarters or a separate office? That's OK! The layout of this beautiful property also makes for amazing opportunities for those homeowners that love to cook & entertain, thanks to the second kitchen and extra living space! Mini-split ACs. 2 car attached garage. Half acre, partially fenced lot. Check out the 3D tour or better yet, get up close & personal w/ this fabulous home Sat June 1st, 11-1pm or Sun June 2nd, 1-3pm! Square footage reflects professional measurement.
Location
State NY
County Erie
Area Grand Island-144600
Direction Ferry Rd between Baseline and West River.
Rooms
Basement None
Main Level Bedrooms 1
Interior
Interior Features Ceiling Fan(s), Separate/Formal Dining Room, Entrance Foyer, Eat-in Kitchen, Separate/Formal Living Room, Guest Accommodations, See Remarks, Bedroom on Main Level, In-Law Floorplan
Heating Gas, Zoned, Hot Water
Cooling Zoned, Wall Unit(s)
Flooring Hardwood, Luxury Vinyl, Varies
Fireplaces Number 2
Fireplace Yes
Appliance Appliances Negotiable, Gas Water Heater
Laundry Main Level
Exterior
Exterior Feature Awning(s), Blacktop Driveway, Deck, Play Structure
Parking Features Attached
Garage Spaces 2.0
Utilities Available Water Connected
Roof Type Asphalt
Porch Deck, Open, Porch
Garage Yes
Building
Lot Description Rectangular, Wooded
Story 2
Foundation Other, See Remarks
Sewer Septic Tank
Water Connected, Public
Architectural Style Two Story
Level or Stories Two
Structure Type Stone,Vinyl Siding
Construction Status Existing
Schools
Elementary Schools Kaegebein
Middle Schools Veronica E Connor Middle
High Schools Grand Island Senior High
School District Grand Island
Others
Senior Community No
Tax ID 144600-064-130-0001-006-000
Acceptable Financing Conventional, FHA, Private Financing Available, USDA Loan, VA Loan
Listing Terms Conventional, FHA, Private Financing Available, USDA Loan, VA Loan
Financing Conventional
Special Listing Condition Standard
Read Less Info
Want to know what your home might be worth? Contact us for a FREE valuation!

Our team is ready to help you sell your home for the highest possible price ASAP
Bought with RE/MAX Precision
GET MORE INFORMATION

Licensed Associate Real Estate Broker | License ID: 10301221928






