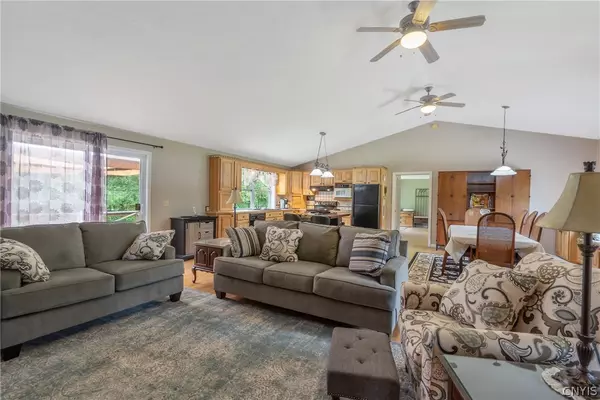$349,900
$349,900
For more information regarding the value of a property, please contact us for a free consultation.
3 Beds
4 Baths
2,546 SqFt
SOLD DATE : 09/04/2024
Key Details
Sold Price $349,900
Property Type Single Family Home
Sub Type Single Family Residence
Listing Status Sold
Purchase Type For Sale
Square Footage 2,546 sqft
Price per Sqft $137
MLS Listing ID S1548364
Sold Date 09/04/24
Style Ranch
Bedrooms 3
Full Baths 3
Half Baths 1
Construction Status Existing
HOA Y/N No
Year Built 2006
Annual Tax Amount $6,429
Lot Size 0.760 Acres
Acres 0.76
Lot Dimensions 220X150
Property Description
LAKE RIGHTS!! This meticulously maintained ranch offers a versatile open concept floorplan. Featuring 3 bedrooms, 3.5 bathrooms, manicured lawn, 3-car garage, two separate driveway entrances, central air; MOVE-IN Ready! Sit and relax on the covered front porch or private rear deck and enjoy Deeded Oneida Lake Access right down the street! The first floor features an open layout kitchen w/ center island, living room w/ stone wall fireplace and dining room, all with cathedral ceilings. There is also a spacious separate first floor family room w/ pellet stove & adjoining half bath/laundry area. The primary bedroom has an ensuite bathroom with walk-in shower and slider out to the rear deck; a second bedroom w/ adjoining office space & full guest bath complete the first floor. The finished walk-out basement adds tons of additional living space, perfect for in-law or guest suite; it features a separate entrance and garage space, large recreation room w/ pellet stove, dining area & wet bar, third bedroom and third full bath. Located within walking distance to local diner & general store; just a short drive to Sylvan Beach, shopping, and area conveniences. Delayed showings until July 9th.
Location
State NY
County Madison
Area Lenox-253689
Direction Take NYS Route 31 East of Lakeport to Snell Road.
Body of Water Oneida Lake
Rooms
Basement Crawl Space, Finished, Walk-Out Access, Sump Pump
Main Level Bedrooms 2
Interior
Interior Features Wet Bar, Ceiling Fan(s), Cathedral Ceiling(s), Separate/Formal Living Room, Guest Accommodations, Home Office, Kitchen Island, Living/Dining Room, Other, Pull Down Attic Stairs, See Remarks, Sliding Glass Door(s), Natural Woodwork, Bedroom on Main Level, In-Law Floorplan, Bath in Primary Bedroom, Main Level Primary
Heating Propane, Other, See Remarks, Forced Air
Cooling Central Air
Flooring Carpet, Ceramic Tile, Hardwood, Varies
Fireplaces Number 2
Fireplace Yes
Appliance Dryer, Dishwasher, Exhaust Fan, Electric Oven, Electric Range, Electric Water Heater, Microwave, Refrigerator, Range Hood, Wine Cooler, Washer
Laundry Main Level
Exterior
Exterior Feature Blacktop Driveway, Deck, Gravel Driveway, See Remarks
Parking Features Attached
Garage Spaces 3.0
Utilities Available Sewer Connected, Water Connected
Waterfront Description Beach Access,Deeded Access,Dock Access,Lake,Other,See Remarks
Roof Type Asphalt
Handicap Access Accessible Bedroom
Porch Deck, Open, Porch
Garage Yes
Building
Lot Description Other, Rectangular, Residential Lot, See Remarks
Story 1
Foundation Block
Sewer Connected
Water Connected, Public
Architectural Style Ranch
Level or Stories One
Structure Type Stone,Vinyl Siding,Copper Plumbing
Construction Status Existing
Schools
High Schools Canastota High
School District Canastota
Others
Senior Community No
Tax ID 253689-006-072-0001-004-411-0000
Security Features Security System Owned
Acceptable Financing Cash, Conventional, FHA, VA Loan
Listing Terms Cash, Conventional, FHA, VA Loan
Financing Conventional
Special Listing Condition Standard
Read Less Info
Want to know what your home might be worth? Contact us for a FREE valuation!

Our team is ready to help you sell your home for the highest possible price ASAP
Bought with Haven Point Realty, LLC
GET MORE INFORMATION

Licensed Associate Real Estate Broker | License ID: 10301221928






