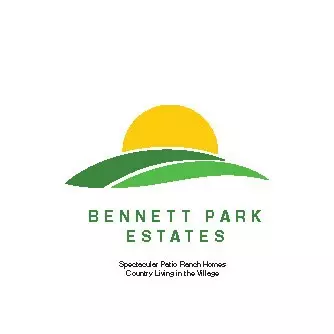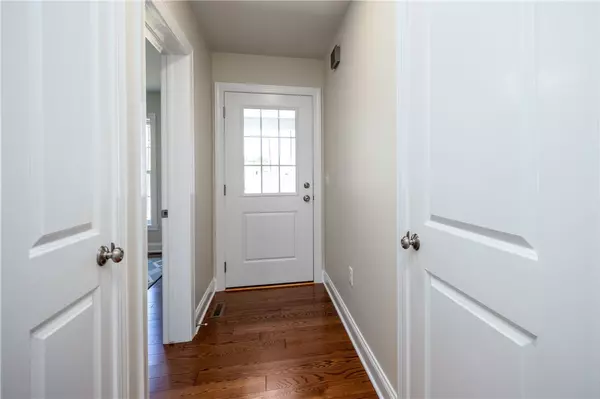$360,000
$369,900
2.7%For more information regarding the value of a property, please contact us for a free consultation.
2 Beds
2 Baths
1,349 SqFt
SOLD DATE : 08/30/2024
Key Details
Sold Price $360,000
Property Type Single Family Home
Sub Type Single Family Residence
Listing Status Sold
Purchase Type For Sale
Square Footage 1,349 sqft
Price per Sqft $266
MLS Listing ID R1514935
Sold Date 08/30/24
Style Patio Home,Ranch
Bedrooms 2
Full Baths 2
Construction Status Existing
HOA Y/N No
Year Built 2024
Lot Size 0.300 Acres
Acres 0.3
Lot Dimensions 75X175
Property Description
INTRODUCING BENNETT PARK ESTATES! FEATURING HIGH-QUALITY NEW CONSTRUCTION RANCH HOMES IN THE CHARMING VILLAGE OF BLOOMFIELD! AMAZING LOW MAINTENANCE LIVING FEATURING WELCOMING FRONT ENTRY AND FOYER LEADING TO A SPECTACULAR GREAT ROOM! LIVING AND DINING AREAS HAVE VIEWS OF THE BEAUTIFUL SCENIC BACKYARD! STUNNING "WHITE AND BRIGHT" KITCHEN WITH QUARTZ COUNTERTOPS WILL TAKE YOUR BREATH AWAY, AND THERE IS STILL TIME TO SELECT YOUR FINAL TOUCHES! ADDITIONAL FLEX SPACE LOCATED CONVENIENTLY NEXT TO THE GREAT ROOM PROVIDES FOR MANY USES AS AN OFFICE, LIBRARY, OR HOBBY ROOM! THE PRIVATE PRIMARY SUITE OVERLOOKS THE BACKYARD WITH COUNTRY VIEWS! COMPLETE WITH A SEPARATE 2ND BEDROOM WITH ADJACENT BATHROOM, PERFECT FOR YOUR GUESTS! THE LOWER LEVEL WITH 1300+ SQUARE FEET PROVIDES PLENTY OF ROOM FOR A POTENTIAL FUTURE 3RD BEDROOM & ACTIVITY ROOM! JUST UNDER 9 MILES TO CANANDAIGUA AND CANANDAIGUA LAKE! EASY ACCESS TO THE CITY OF ROCHESTER! ITS PRIME LOCATION IS IN WALKING DISTANCE TO SHOPS & RESTAURANTS IN THE QUAINT VILLAGE OF BLOOMFIELD! BE THE FIRST TO SEE THIS AMAZING NEW BUILD! OTHER LOTS ARE ALSO AVAILABLE TO BUILD YOUR FUTURE DREAM HOME! COME SEE ALL BENNETT PARK ESTATES HAS TO OFFER TODAY!!
Location
State NY
County Ontario
Area Bloomfield-Village-322605
Direction FROM THE NORTH TAKE I-490 EAST TO EXIT 29 FOR NY-96 SOUTH TOWARD VICTOR. NY-96 S TO MAPLE AVE. TAKE RIGHT ONTO MAPLE AVE. IN 5.6 MILES TAKE LEFT ONTO E. MAIN. IN 0.3 MILES TURN RIGHT ONTO BENNETT AVE
Rooms
Basement Egress Windows, Full
Main Level Bedrooms 2
Interior
Interior Features Breakfast Area, Cathedral Ceiling(s), Den, Entrance Foyer, Eat-in Kitchen, Great Room, Home Office, Kitchen Island, Other, Quartz Counters, See Remarks, Sliding Glass Door(s), Bedroom on Main Level, Bath in Primary Bedroom, Main Level Primary, Primary Suite
Heating Gas, Forced Air
Cooling Central Air
Flooring Ceramic Tile, Hardwood, Tile, Varies
Fireplace No
Window Features Thermal Windows
Appliance Dryer, Dishwasher, Exhaust Fan, Electric Oven, Electric Range, Disposal, Gas Water Heater, Microwave, Refrigerator, Range Hood, See Remarks
Laundry Main Level
Exterior
Exterior Feature Blacktop Driveway
Parking Features Attached
Garage Spaces 2.0
Utilities Available Sewer Connected, Water Connected
Roof Type Asphalt
Handicap Access Accessible Bedroom, Low Threshold Shower
Garage Yes
Building
Lot Description Rectangular, Residential Lot
Story 1
Foundation Block
Sewer Connected
Water Connected, Public
Architectural Style Patio Home, Ranch
Level or Stories One
Structure Type Stone,Vinyl Siding,PEX Plumbing
Construction Status Existing
Schools
School District Bloomfield
Others
Senior Community No
Tax ID 322605-068-017-0001-012-140
Acceptable Financing Cash, Conventional
Listing Terms Cash, Conventional
Financing Cash
Special Listing Condition Standard
Read Less Info
Want to know what your home might be worth? Contact us for a FREE valuation!

Our team is ready to help you sell your home for the highest possible price ASAP
Bought with RE/MAX Revolution
GET MORE INFORMATION

Licensed Associate Real Estate Broker | License ID: 10301221928






