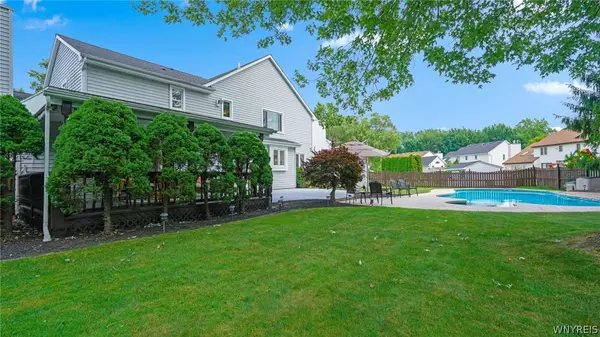$555,000
$489,900
13.3%For more information regarding the value of a property, please contact us for a free consultation.
4 Beds
3 Baths
2,513 SqFt
SOLD DATE : 08/23/2024
Key Details
Sold Price $555,000
Property Type Single Family Home
Sub Type Single Family Residence
Listing Status Sold
Purchase Type For Sale
Square Footage 2,513 sqft
Price per Sqft $220
Subdivision Town/Amherst
MLS Listing ID B1547609
Sold Date 08/23/24
Style Colonial,Two Story
Bedrooms 4
Full Baths 2
Half Baths 1
Construction Status Existing
HOA Y/N No
Year Built 1988
Annual Tax Amount $9,764
Lot Size 6,647 Sqft
Acres 0.1526
Lot Dimensions 51X130
Property Description
Welcome home to 57 Beachridge. This stunning property in the heart of the Williamsville school district is the one you've been waiting for. This move-in ready home features 4 bedrooms, 2.5 bathrooms & plenty of space to spread out. Enjoy your very own private backyard oasis complete with covered deck, cool surface concrete that won't burn your feet on hot days, inground pool, spa & plenty of greenspace. The eat-in kitchen features island w/breakfast bar, Corian countertops, tile backsplash & stainless steel appliances. Family room features recently refaced gas fireplace & wired speaker system that will remain. Bamboo Hardwoods give a consistent look throughout the first floor & carry into the upstairs hallway. Primary bedroom features cathedral ceilings, walk-in closet & recently updated bath featuring a granite vanity & tile shower. Continue exploring the second flr with newer windows, new carpet (2023), 3 large additional bdrms, full bath & 2nd flr laundry! Many updates for your peace of mind inc: roof (2019), Furnace (2020), Pool filter (2022), pool heater (2021) & resurfaced gunite pool (2017). OH Sun 6/30 (1-3). Sellers have decided to set offer deadline of Monday 7/1 at 4PM.
Location
State NY
County Erie
Community Town/Amherst
Area Amherst-142289
Direction Dodge to Brenridge to Lillyridge to Beachridge OR Hopkins to Shellridge to Beachridge
Rooms
Basement Full
Interior
Interior Features Breakfast Bar, Ceiling Fan(s), Separate/Formal Dining Room, Entrance Foyer, Eat-in Kitchen, Separate/Formal Living Room, Kitchen Island, Kitchen/Family Room Combo, Quartz Counters, Bath in Primary Bedroom
Heating Gas, Forced Air
Cooling Central Air
Flooring Carpet, Hardwood, Luxury Vinyl, Tile, Varies
Fireplaces Number 1
Fireplace Yes
Appliance Dryer, Dishwasher, Freezer, Disposal, Gas Oven, Gas Range, Gas Water Heater, Microwave, Refrigerator, Washer
Laundry Upper Level
Exterior
Exterior Feature Blacktop Driveway, Deck, Fully Fenced, Hot Tub/Spa, Pool, Patio
Parking Features Attached
Garage Spaces 2.5
Fence Full
Pool In Ground
Utilities Available Cable Available, High Speed Internet Available, Sewer Connected, Water Connected
Roof Type Asphalt
Porch Deck, Patio
Garage Yes
Building
Lot Description Pie Shaped Lot, Residential Lot
Story 2
Foundation Poured
Sewer Connected
Water Connected, Public
Architectural Style Colonial, Two Story
Level or Stories Two
Structure Type Brick,Vinyl Siding,Copper Plumbing
Construction Status Existing
Schools
Elementary Schools Dodge Elementary
Middle Schools Casey Middle
High Schools Williamsville North High
School District Williamsville
Others
Senior Community No
Tax ID 142289-028-180-0004-008-000
Acceptable Financing Cash, Conventional, FHA, VA Loan
Listing Terms Cash, Conventional, FHA, VA Loan
Financing Conventional
Special Listing Condition Standard
Read Less Info
Want to know what your home might be worth? Contact us for a FREE valuation!

Our team is ready to help you sell your home for the highest possible price ASAP
Bought with Exit Turning Key Realty
GET MORE INFORMATION

Licensed Associate Real Estate Broker | License ID: 10301221928






