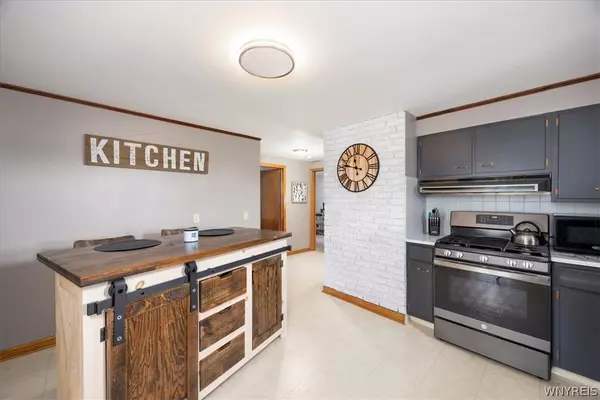$300,000
$235,000
27.7%For more information regarding the value of a property, please contact us for a free consultation.
3 Beds
2 Baths
1,332 SqFt
SOLD DATE : 08/30/2024
Key Details
Sold Price $300,000
Property Type Single Family Home
Sub Type Single Family Residence
Listing Status Sold
Purchase Type For Sale
Square Footage 1,332 sqft
Price per Sqft $225
Subdivision Holland Land Companys
MLS Listing ID B1550024
Sold Date 08/30/24
Style Ranch
Bedrooms 3
Full Baths 1
Half Baths 1
Construction Status Existing
HOA Y/N No
Year Built 1962
Annual Tax Amount $6,204
Lot Size 8,276 Sqft
Acres 0.19
Lot Dimensions 75X109
Property Description
Welcome to your meticulously maintained 3-bedroom, 1.5-bathroom ranch nestled on a sprawling lot! This charming home boasts a spacious layout highlighted by a large kitchen featuring exquisite quartz countertops and gleaming stainless steel appliances. Enjoy gatherings in the inviting great room with a energy eff. gas stove. offers due Monday 7/15 at 10am
Step outside to discover your expansive lot with a 21x14 stamped concrete patio, ideal for al fresco dining and entertaining amidst the beautifully landscaped grounds. Fully fenced for privacy. This home is complemented with central air, fresh paint, newer floors, 10' ceilings, a shed,
This home combines modern comforts with timeless appeal. Don't miss your chance to own this gem – schedule your appt today and envision the lifestyle that awaits!
Location
State NY
County Erie
Community Holland Land Companys
Area Cheektowaga-143089
Direction GPS to 327 Lydia offers due Monday, 7/15 at 10am
Rooms
Basement Full
Main Level Bedrooms 3
Interior
Interior Features Ceiling Fan(s), Eat-in Kitchen, Granite Counters, Great Room, Country Kitchen, Quartz Counters, Sliding Glass Door(s), Solid Surface Counters, Natural Woodwork, Window Treatments, Bedroom on Main Level, Main Level Primary
Heating Gas, Forced Air
Cooling Central Air
Flooring Carpet, Ceramic Tile, Hardwood, Luxury Vinyl, Varies
Fireplaces Number 1
Fireplace Yes
Window Features Drapes
Appliance Dishwasher, Gas Water Heater
Laundry In Basement
Exterior
Exterior Feature Concrete Driveway, Deck, Fully Fenced, Patio
Parking Features Attached
Garage Spaces 1.5
Fence Full
Utilities Available Sewer Connected, Water Connected
Roof Type Asphalt
Porch Deck, Patio
Garage Yes
Building
Lot Description Near Public Transit
Story 1
Foundation Poured
Sewer Connected
Water Connected, Public
Architectural Style Ranch
Level or Stories One
Additional Building Shed(s), Storage
Structure Type Brick,Vinyl Siding
Construction Status Existing
Schools
School District Lancaster
Others
Senior Community No
Tax ID 143089-092-190-0004-001-000
Acceptable Financing Conventional, FHA, VA Loan
Listing Terms Conventional, FHA, VA Loan
Financing VA
Special Listing Condition Standard
Read Less Info
Want to know what your home might be worth? Contact us for a FREE valuation!

Our team is ready to help you sell your home for the highest possible price ASAP
Bought with Own NY Real Estate LLC
GET MORE INFORMATION
Licensed Associate Real Estate Broker | License ID: 10301221928






