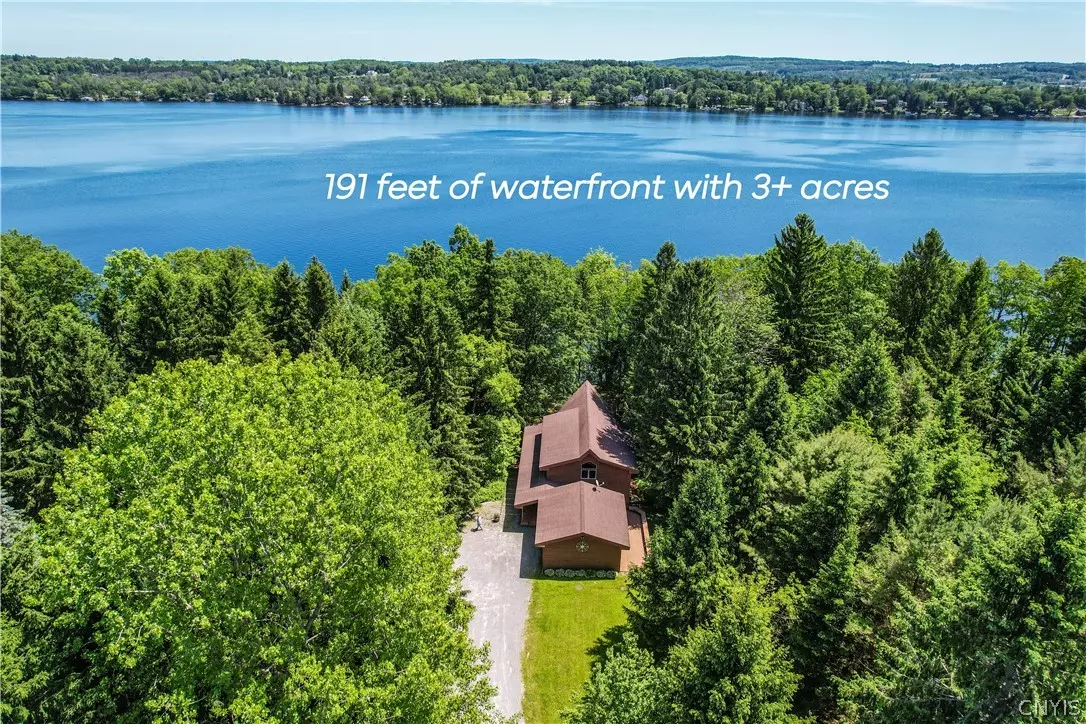$1,600,000
$1,900,000
15.8%For more information regarding the value of a property, please contact us for a free consultation.
3 Beds
2 Baths
2,344 SqFt
SOLD DATE : 08/30/2024
Key Details
Sold Price $1,600,000
Property Type Single Family Home
Sub Type Single Family Residence
Listing Status Sold
Purchase Type For Sale
Square Footage 2,344 sqft
Price per Sqft $682
MLS Listing ID S1542617
Sold Date 08/30/24
Style Chalet/Alpine
Bedrooms 3
Full Baths 2
Construction Status Existing
HOA Y/N No
Year Built 2000
Annual Tax Amount $22,462
Lot Size 3.170 Acres
Acres 3.17
Lot Dimensions 175X200
Property Description
If you’re seeking a private getaway, your search ends here with the Lake House on Cazenovia Lake – the true unicorn of properties. Nestled on over 3 acres of lush, private land, this stunning retreat offers more than 191 feet of pristine waterfront, providing an idyllic escape. The chalet-style cedar home captivates with its open floor plan and soaring cathedral ceilings, creating an airy, light-filled space that exudes elegance and tranquility. Located directly across from Lakeside Park and offering picturesque views of the charming village, this property is perfectly positioned to enjoy the best of the area. Summers on the lake are simply magical, with opportunities for boating, fishing, and savoring all that the season has to offer. Picture yourself basking in the sun, exploring the serene waters, and making unforgettable memories. Every corner of this exquisite residence is designed to impress and delight, making it the ultimate sanctuary for those who crave a blend of privacy and natural beauty.
Location
State NY
County Madison
Area Cazenovia-252289
Direction From Syracuse rd turn onto fire rd 4400. At the T take a right & then a left and follow to the home. ILook for directional signs.
Body of Water Cazenovia Lake
Rooms
Basement Full, Finished
Main Level Bedrooms 2
Interior
Interior Features Cathedral Ceiling(s), Central Vacuum, Entrance Foyer, Separate/Formal Living Room, Granite Counters, Home Office, Kitchen/Family Room Combo, Living/Dining Room, Storage, Natural Woodwork, Bedroom on Main Level, Bath in Primary Bedroom
Heating Gas, Forced Air
Flooring Hardwood, Varies
Fireplaces Number 1
Fireplace Yes
Appliance Built-In Refrigerator, Dishwasher, Gas Water Heater
Laundry Main Level
Exterior
Exterior Feature Balcony, Deck, Gravel Driveway
Parking Features Attached
Garage Spaces 2.0
Utilities Available Cable Available, High Speed Internet Available
Waterfront Description Lake
Roof Type Asphalt
Porch Balcony, Deck, Open, Porch
Garage Yes
Building
Lot Description Secluded, Wooded
Story 2
Foundation Block
Sewer Septic Tank
Water Well
Architectural Style Chalet/Alpine
Level or Stories Two
Additional Building Second Garage
Structure Type Cedar
Construction Status Existing
Schools
Elementary Schools Burton Street Elementary
Middle Schools Cazenovia Middle
High Schools Cazenovia High
School District Cazenovia
Others
Senior Community No
Tax ID 252289-094-000-0001-003-001-0000
Acceptable Financing Cash, Conventional
Listing Terms Cash, Conventional
Financing Cash
Special Listing Condition Standard
Read Less Info
Want to know what your home might be worth? Contact us for a FREE valuation!

Our team is ready to help you sell your home for the highest possible price ASAP
Bought with Oak Tree Real Estate
GET MORE INFORMATION

Licensed Associate Real Estate Broker | License ID: 10301221928






