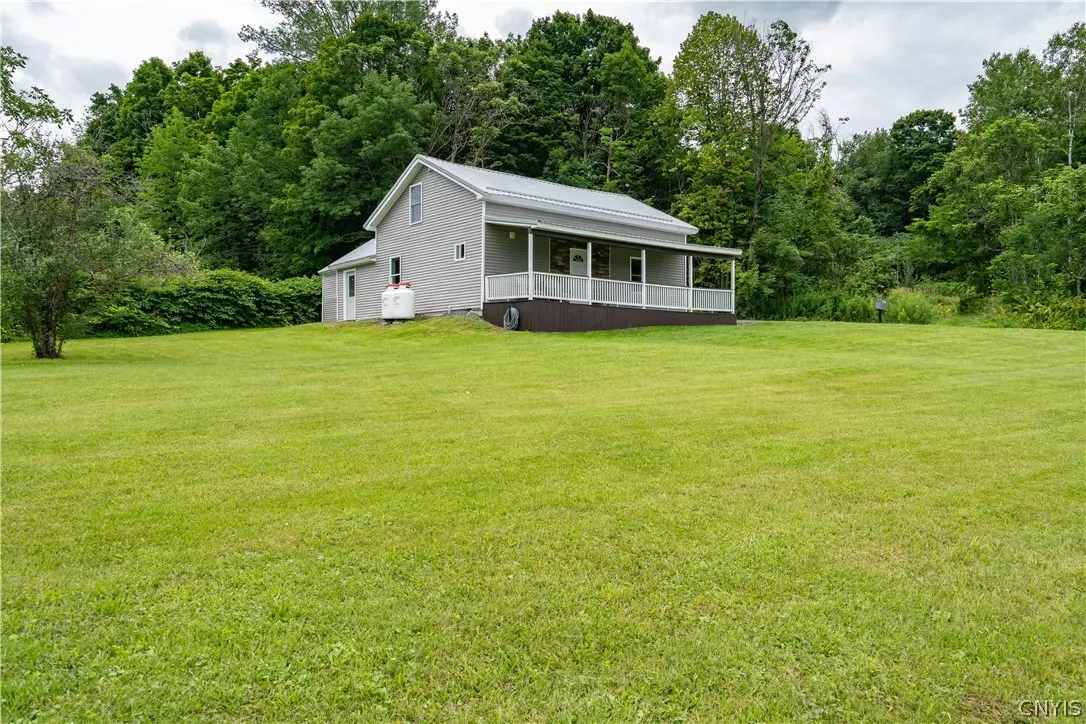$239,900
$239,900
For more information regarding the value of a property, please contact us for a free consultation.
3 Beds
2 Baths
1,504 SqFt
SOLD DATE : 08/30/2024
Key Details
Sold Price $239,900
Property Type Single Family Home
Sub Type Single Family Residence
Listing Status Sold
Purchase Type For Sale
Square Footage 1,504 sqft
Price per Sqft $159
Subdivision Great Bend
MLS Listing ID S1548627
Sold Date 08/30/24
Style Two Story
Bedrooms 3
Full Baths 2
Construction Status Existing
HOA Y/N No
Year Built 1880
Annual Tax Amount $1,277
Lot Size 0.500 Acres
Acres 0.5
Lot Dimensions 215X265
Property Description
Welcome to 20324 Smith Street, a charming 2-story home nestled on a spacious 0.5-acre lot. This 1504 sq. ft. gem offers 3 bedrooms and 2 full bathrooms, providing ample space for your family. The first-floor bedroom is perfect for guests or as a master suite, and the convenient first-floor laundry adds ease to daily chores.
Step into the inviting large porch, ideal for relaxing with your morning coffee or evening tea. The spacious yard offers endless possibilities for gardening, outdoor activities, or simply enjoying the fresh air. Inside, the modern kitchen features sleek stainless steel appliances, making meal prep a delight.
With its blend of comfort and functionality, 20324 Smith Street is ready to welcome you home. Don’t miss the chance to make this beautiful property your own!
Location
State NY
County Jefferson
Community Great Bend
Area Champion-223089
Direction From State Route 126 turn onto County Rte 47 by the Town Barn, property will be down on the left. Corner of 47 & Smith St.
Rooms
Basement Partial, Sump Pump
Main Level Bedrooms 1
Interior
Interior Features Eat-in Kitchen, Country Kitchen, Living/Dining Room, Bedroom on Main Level, Programmable Thermostat
Heating Propane, Forced Air
Flooring Carpet, Laminate, Varies
Fireplace No
Appliance Dryer, Dishwasher, Electric Oven, Electric Range, Electric Water Heater, Microwave, Refrigerator, Washer, Humidifier
Laundry Main Level
Exterior
Exterior Feature Gravel Driveway
Parking Features Attached
Garage Spaces 1.0
Utilities Available Water Connected
Garage Yes
Building
Lot Description Agricultural, Corner Lot
Foundation Stone
Sewer Septic Tank
Water Connected, Public
Architectural Style Two Story
Structure Type Vinyl Siding
Construction Status Existing
Schools
Middle Schools Carthage Middle
High Schools Carthage Senior High
School District Carthage
Others
Senior Community No
Tax ID 223089-085-015-0001-030-000
Acceptable Financing Cash, Conventional, FHA, USDA Loan, VA Loan
Listing Terms Cash, Conventional, FHA, USDA Loan, VA Loan
Financing VA
Special Listing Condition Standard
Read Less Info
Want to know what your home might be worth? Contact us for a FREE valuation!

Our team is ready to help you sell your home for the highest possible price ASAP
Bought with Lisa Woodward Homes LLC
GET MORE INFORMATION

Licensed Associate Real Estate Broker | License ID: 10301221928






