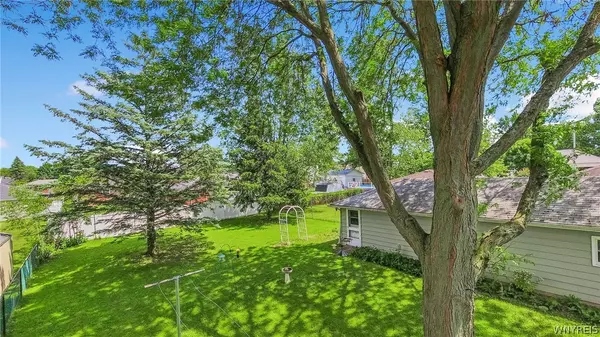$270,000
$221,900
21.7%For more information regarding the value of a property, please contact us for a free consultation.
3 Beds
2 Baths
950 SqFt
SOLD DATE : 08/06/2024
Key Details
Sold Price $270,000
Property Type Single Family Home
Sub Type Single Family Residence
Listing Status Sold
Purchase Type For Sale
Square Footage 950 sqft
Price per Sqft $284
MLS Listing ID B1543142
Sold Date 08/06/24
Style Ranch
Bedrooms 3
Full Baths 2
Construction Status Existing
HOA Y/N No
Year Built 1959
Annual Tax Amount $4,907
Lot Size 9,600 Sqft
Acres 0.2204
Lot Dimensions 60X160
Property Description
A very nicely maintained home with great bones, original hardwood floors and a quality sunroom overlooking this deep peaceful yard. Maintenance free exterior, large deep garage, partially finished (approximately 475sf) dry basement with a wood stove and additional room. Newer mechanicals with central air.
Location
State NY
County Niagara
Area North Tonawanda-City-291200
Direction N on Niagara Falls Blvd to Ruie Rd and turn left and travel about 1.2 miles and turn left on Master St, house is about .4 miles down on left hand side.
Rooms
Basement Full, Partially Finished
Main Level Bedrooms 3
Interior
Interior Features Eat-in Kitchen, Pull Down Attic Stairs, Bedroom on Main Level, Main Level Primary
Heating Gas, Forced Air
Cooling Central Air
Flooring Hardwood, Varies, Vinyl
Fireplaces Number 1
Fireplace Yes
Appliance Dryer, Dishwasher, Gas Oven, Gas Range, Gas Water Heater, Refrigerator, Washer
Laundry In Basement
Exterior
Exterior Feature Concrete Driveway
Parking Features Detached
Garage Spaces 2.5
Utilities Available Sewer Connected, Water Connected
Roof Type Asphalt
Handicap Access Accessible Bedroom
Garage Yes
Building
Lot Description Other, Rectangular, See Remarks
Story 1
Foundation Poured
Sewer Connected
Water Connected, Public
Architectural Style Ranch
Level or Stories One
Structure Type Vinyl Siding
Construction Status Existing
Schools
School District North Tonawanda
Others
Senior Community No
Tax ID 291200-176-014-0004-061-000
Acceptable Financing Cash, Conventional, FHA, USDA Loan, VA Loan
Listing Terms Cash, Conventional, FHA, USDA Loan, VA Loan
Financing Cash
Special Listing Condition Standard
Read Less Info
Want to know what your home might be worth? Contact us for a FREE valuation!

Our team is ready to help you sell your home for the highest possible price ASAP
Bought with Prestige Family Realty
GET MORE INFORMATION

Licensed Associate Real Estate Broker | License ID: 10301221928






