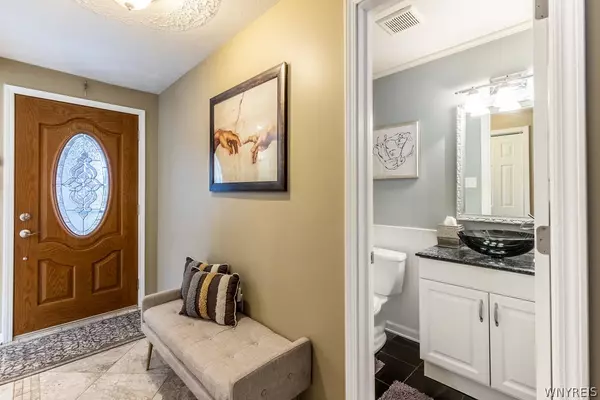$410,000
$339,900
20.6%For more information regarding the value of a property, please contact us for a free consultation.
3 Beds
3 Baths
1,332 SqFt
SOLD DATE : 08/29/2024
Key Details
Sold Price $410,000
Property Type Single Family Home
Sub Type Single Family Residence
Listing Status Sold
Purchase Type For Sale
Square Footage 1,332 sqft
Price per Sqft $307
Subdivision Pelsoni
MLS Listing ID B1545241
Sold Date 08/29/24
Style Ranch
Bedrooms 3
Full Baths 2
Half Baths 1
Construction Status Existing
HOA Y/N No
Year Built 1981
Annual Tax Amount $5,311
Lot Size 10,153 Sqft
Acres 0.2331
Lot Dimensions 70X143
Property Description
This immaculately updated ranch has every bell & whistle you want & more you didn’t even know you needed. Set on a quiet dead end street, you are welcomed by manicured landscaping & a double wide concrete driveway w/ stamped edges & inlaid lights. Inside you’ll find a functional open concept kitchen, DR, & LR. The updated kitchen features a large central island, granite countertops, tiled backsplash, & coffee bar. The spacious living room features a gleaming hdd floors & granite faced hearth & gas fireplace. The ground level is finished off with 1.5 updated bathrooms and 3 bedrooms including a primary BR w/ heated flooring. The basement is an entertainers dream. A large wet bar w/ dishwasher & wine chiller opens to a huge game & lounge area, complete w/ another gas fireplace & full bath. In the back you’ll find a professionally landscaped, fully fenced yard w/ a massive 14’x55’ stamped concrete patio. This patio features multiple seating venues, a deluxe outdoor kitchen w/ Napoleon grill, flaming water fountain, built-in gas fire pit, LED lighting & more. The covered section includes stone veneer, another wine chiller, & TV. Showings begin 6/19. Offers considered 6/25 @ noon.
Location
State NY
County Niagara
Community Pelsoni
Area Niagara-293000
Direction West off of Tuscarora
Rooms
Basement Full, Finished, Sump Pump
Main Level Bedrooms 3
Interior
Interior Features Wet Bar, Breakfast Bar, Ceiling Fan(s), Separate/Formal Dining Room, Granite Counters, Kitchen Island, Sliding Glass Door(s), Bar, Bedroom on Main Level, Main Level Primary, Programmable Thermostat
Heating Gas, Forced Air, Radiant Floor
Cooling Central Air
Flooring Carpet, Ceramic Tile, Hardwood, Laminate, Luxury Vinyl, Varies
Fireplaces Number 2
Fireplace Yes
Appliance Dryer, Dishwasher, Gas Oven, Gas Range, Gas Water Heater, Microwave, Refrigerator, Wine Cooler, Washer
Laundry In Basement
Exterior
Exterior Feature Barbecue, Concrete Driveway, Fully Fenced, Sprinkler/Irrigation, Patio, StampedConcrete Driveway, See Remarks
Parking Features Attached
Garage Spaces 2.0
Fence Full
Utilities Available Cable Available, High Speed Internet Available, Sewer Connected, Water Connected
Roof Type Asphalt
Porch Open, Patio, Porch
Garage Yes
Building
Lot Description Cul-De-Sac, Rectangular, Residential Lot
Story 1
Foundation Poured
Sewer Connected
Water Connected, Public
Architectural Style Ranch
Level or Stories One
Structure Type Brick,Vinyl Siding,Copper Plumbing
Construction Status Existing
Schools
School District Niagara Wheatfield
Others
Senior Community No
Tax ID 293000-146-017-0003-027-000
Security Features Security System Owned
Acceptable Financing Cash, Conventional, FHA, VA Loan
Listing Terms Cash, Conventional, FHA, VA Loan
Financing Conventional
Special Listing Condition Standard
Read Less Info
Want to know what your home might be worth? Contact us for a FREE valuation!

Our team is ready to help you sell your home for the highest possible price ASAP
Bought with Keller Williams Realty WNY
GET MORE INFORMATION

Licensed Associate Real Estate Broker | License ID: 10301221928






