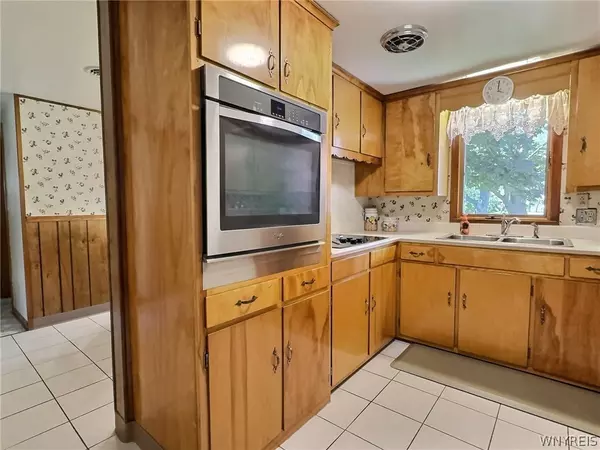$310,000
$289,000
7.3%For more information regarding the value of a property, please contact us for a free consultation.
3 Beds
1 Bath
1,324 SqFt
SOLD DATE : 08/28/2024
Key Details
Sold Price $310,000
Property Type Single Family Home
Sub Type Single Family Residence
Listing Status Sold
Purchase Type For Sale
Square Footage 1,324 sqft
Price per Sqft $234
MLS Listing ID B1545313
Sold Date 08/28/24
Style Ranch
Bedrooms 3
Full Baths 1
Construction Status Existing
HOA Y/N No
Year Built 1958
Annual Tax Amount $4,687
Lot Size 0.906 Acres
Acres 0.9063
Lot Dimensions 80X493
Property Description
Welcome to this beautifully maintained ranch home in the highly desirable Williamsville School District. Set on nearly an acre, this property offers a spacious yard perfect for outdoor activities. Inside, you'll find stunning hardwood floors and a cozy family room with a wood-burning fireplace. The home is equipped with central A/C installed in 2013 and a reliable boiler heating system. The roof is 15 years old, and the house features durable vinyl windows and siding. Andersen storm doors, added in 2020, enhance both efficiency and appearance.
The hot water tank is new as of 2023, and the foundation is protected with professionally installed drain tile by Franks. The concrete driveway offers ample parking space, and a large shed with a new floor provides extra storage. The partially finished, heated basement adds valuable living or recreation space. This home meticulously cared for is ready for you to move in and enjoy. Don't miss the chance to see it—schedule your visit today! No negotiations will take place until Wednesday, June 26th at Noon.
Location
State NY
County Erie
Area Amherst-142289
Direction Heim to Dodge
Rooms
Basement Partial
Main Level Bedrooms 3
Interior
Interior Features Ceiling Fan(s), Eat-in Kitchen, Separate/Formal Living Room, Window Treatments, Bedroom on Main Level, Main Level Primary
Heating Gas, Baseboard
Cooling Central Air
Flooring Carpet, Ceramic Tile, Hardwood, Varies
Fireplaces Number 1
Fireplace Yes
Window Features Drapes
Appliance Dryer, Dishwasher, Gas Water Heater, Refrigerator, Washer
Laundry In Basement
Exterior
Exterior Feature Concrete Driveway, Patio
Garage Detached
Garage Spaces 1.0
Utilities Available Cable Available, High Speed Internet Available, Sewer Connected, Water Connected
Waterfront No
Porch Patio
Parking Type Detached, Garage, Garage Door Opener
Garage Yes
Building
Lot Description Rectangular, Residential Lot
Story 1
Foundation Poured
Sewer Connected
Water Connected, Public
Architectural Style Ranch
Level or Stories One
Structure Type Aluminum Siding,Steel Siding,Vinyl Siding
Construction Status Existing
Schools
High Schools Williamsville North High
School District Williamsville
Others
Senior Community No
Tax ID 142289-042-010-0001-042-000
Acceptable Financing Cash, Conventional, FHA, VA Loan
Listing Terms Cash, Conventional, FHA, VA Loan
Financing Conventional
Special Listing Condition Standard
Read Less Info
Want to know what your home might be worth? Contact us for a FREE valuation!

Our team is ready to help you sell your home for the highest possible price ASAP
Bought with HUNT Real Estate Corporation
GET MORE INFORMATION

Licensed Associate Real Estate Broker | License ID: 10301221928






