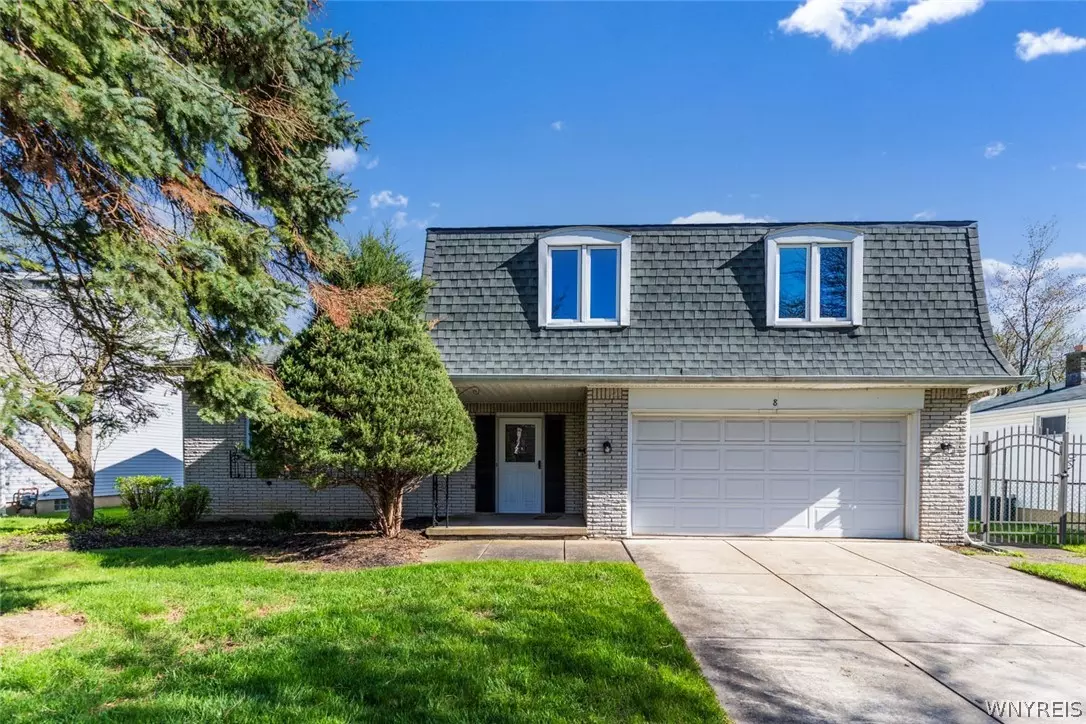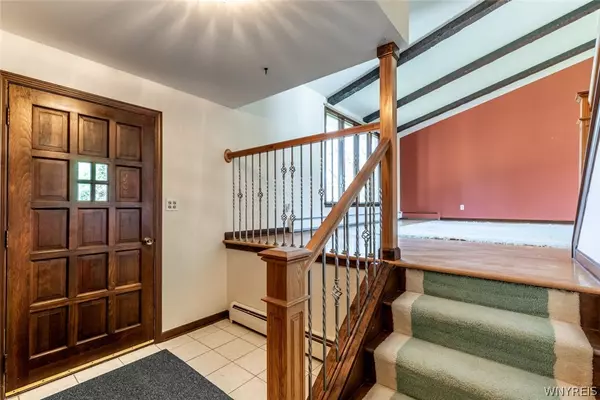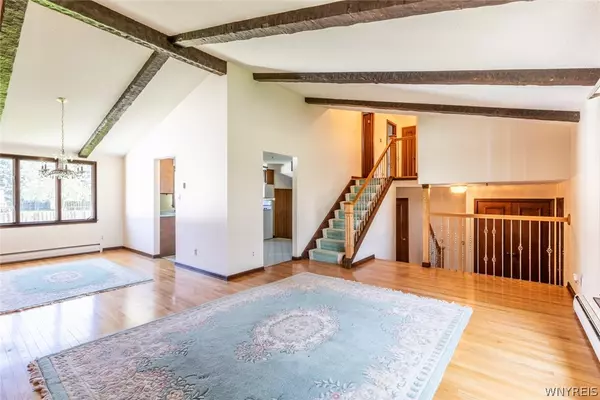$310,000
$289,900
6.9%For more information regarding the value of a property, please contact us for a free consultation.
3 Beds
2 Baths
2,037 SqFt
SOLD DATE : 07/24/2024
Key Details
Sold Price $310,000
Property Type Single Family Home
Sub Type Single Family Residence
Listing Status Sold
Purchase Type For Sale
Square Footage 2,037 sqft
Price per Sqft $152
Subdivision Buffalo Crk Reservation
MLS Listing ID B1536097
Sold Date 07/24/24
Style Split-Level
Bedrooms 3
Full Baths 1
Half Baths 1
Construction Status Existing
HOA Y/N No
Year Built 1972
Annual Tax Amount $5,693
Lot Size 6,534 Sqft
Acres 0.15
Lot Dimensions 63X102
Property Description
Pride of original ownership boasts in this large 2 story home! Be greeted with the gleaming hardwood floors and cathedral ceilings. Kitchen offers space to be an in eat kitchen or use the formal dining room. Step down into the family room to relax or step onto the patio through the sliding glass doors. Upstairs you will find 3 large bedrooms with ample closet space! Large full bathroom with plenty of counterspace and bathtub. Attached you will find a 2 car garage and a basement with plenty of storage space! Don't miss your chance to make this solid house your HOME!
All offers/if any are due by 5/14.
Open house will be held 5/8 from 5-7pm.
Location
State NY
County Erie
Community Buffalo Crk Reservation
Area Cheektowaga-143089
Direction Borden to N Prince
Rooms
Basement Full
Interior
Interior Features Eat-in Kitchen
Heating Gas, Baseboard
Cooling Window Unit(s)
Flooring Carpet, Hardwood, Laminate, Varies
Fireplace No
Appliance Dryer, Dishwasher, Gas Oven, Gas Range, Gas Water Heater, Microwave, Refrigerator
Laundry In Basement
Exterior
Exterior Feature Concrete Driveway, Fully Fenced
Parking Features Attached
Garage Spaces 2.0
Fence Full
Utilities Available Sewer Connected, Water Connected
Garage Yes
Building
Lot Description Residential Lot
Story 1
Foundation Poured
Sewer Connected
Water Connected, Public
Architectural Style Split-Level
Level or Stories One
Structure Type Brick,Vinyl Siding
Construction Status Existing
Schools
School District Depew
Others
Senior Community No
Tax ID 143089-125-120-0004-002-000
Acceptable Financing Cash, Conventional, FHA, VA Loan
Listing Terms Cash, Conventional, FHA, VA Loan
Financing Conventional
Special Listing Condition Standard
Read Less Info
Want to know what your home might be worth? Contact us for a FREE valuation!

Our team is ready to help you sell your home for the highest possible price ASAP
Bought with HUNT Real Estate Corporation
GET MORE INFORMATION

Licensed Associate Real Estate Broker | License ID: 10301221928






