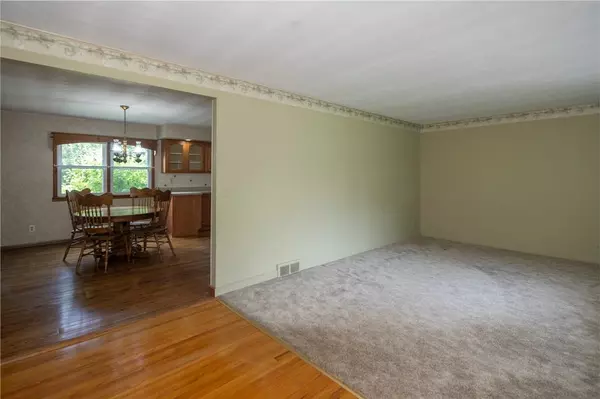$245,000
$185,000
32.4%For more information regarding the value of a property, please contact us for a free consultation.
3 Beds
1 Bath
1,486 SqFt
SOLD DATE : 08/28/2024
Key Details
Sold Price $245,000
Property Type Single Family Home
Sub Type Single Family Residence
Listing Status Sold
Purchase Type For Sale
Square Footage 1,486 sqft
Price per Sqft $164
Subdivision Laurel Acres Sub Sec 1
MLS Listing ID R1553856
Sold Date 08/28/24
Style Ranch
Bedrooms 3
Full Baths 1
Construction Status Existing
HOA Y/N No
Year Built 1970
Annual Tax Amount $4,817
Lot Size 0.900 Acres
Acres 0.9
Lot Dimensions 100X404
Property Description
Welcome to 171 North Avenue, Hilton, NY! This charming 3-bedroom, 1-bath ranch offers single floor living and is the perfect blend of comfort and convenience. Nestled on a spacious .90-acre lot, this home boasts durable vinyl siding and beautiful pegged & traditional hardwood floors. The partially finished basement features a versatile workshop, ideal for hobbies or additional storage. The cozy family room offers a great space for relaxation and gatherings. Located just a short drive from Lake Ontario, you'll have easy access to fishing and outdoor activities. Easy access to Parkway making the airport, downtown, & more within a 30 minute drive. The Village of Hilton is also nearby, providing a quaint community atmosphere with local shops and dining. Other great features include stainless appliances, a living room AND family room (a rare offering in the ranches of this era), a generator, deck, NEW septic distribution box & leach lines ('23), NEWER windows, 2 car garage, recessed lighting, & a pellet stove in the basement for additional energy efficiency. Don't miss the opportunity to make this delightful property your new home! Offers due Tues 7/30/23 at 4PM w/ 24 hr life of offer.
Location
State NY
County Monroe
Community Laurel Acres Sub Sec 1
Area Parma-264089
Direction Parkway south on Rt. 259
Rooms
Basement Full, Partially Finished
Main Level Bedrooms 3
Interior
Interior Features Ceiling Fan(s), Eat-in Kitchen, Separate/Formal Living Room, Bedroom on Main Level
Heating Gas, Forced Air
Cooling Central Air
Flooring Carpet, Hardwood, Varies
Fireplaces Number 2
Fireplace Yes
Window Features Thermal Windows
Appliance Dryer, Dishwasher, Gas Oven, Gas Range, Gas Water Heater, Microwave, Refrigerator, Washer
Laundry In Basement
Exterior
Exterior Feature Blacktop Driveway, Deck, Patio
Parking Features Attached
Garage Spaces 2.0
Utilities Available Water Connected
Roof Type Asphalt
Porch Deck, Patio
Garage Yes
Building
Story 1
Foundation Block
Sewer Septic Tank
Water Connected, Public
Architectural Style Ranch
Level or Stories One
Structure Type Vinyl Siding,Copper Plumbing
Construction Status Existing
Schools
School District Hilton
Others
Senior Community No
Tax ID 264089-016-010-0001-026-000
Acceptable Financing Cash, Conventional, FHA, VA Loan
Listing Terms Cash, Conventional, FHA, VA Loan
Financing Cash
Special Listing Condition Standard
Read Less Info
Want to know what your home might be worth? Contact us for a FREE valuation!

Our team is ready to help you sell your home for the highest possible price ASAP
Bought with Jeanne Whipple Realty
GET MORE INFORMATION

Licensed Associate Real Estate Broker | License ID: 10301221928






