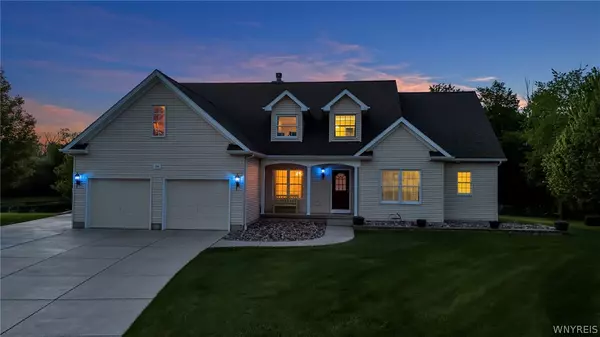$702,000
$645,000
8.8%For more information regarding the value of a property, please contact us for a free consultation.
4 Beds
4 Baths
3,066 SqFt
SOLD DATE : 08/26/2024
Key Details
Sold Price $702,000
Property Type Single Family Home
Sub Type Single Family Residence
Listing Status Sold
Purchase Type For Sale
Square Footage 3,066 sqft
Price per Sqft $228
MLS Listing ID B1537734
Sold Date 08/26/24
Style Two Story
Bedrooms 4
Full Baths 3
Half Baths 1
Construction Status Existing
HOA Y/N No
Year Built 2006
Annual Tax Amount $10,025
Lot Size 1.742 Acres
Acres 1.7423
Lot Dimensions 80X356
Property Description
Welcome to 230 Pin Oak Circle! Custom-built by Stickl, 3066 sq. ft., includes 4 bedrooms, 3.5 baths, and nestled on a quiet cul-de-sac. Outside, indulge in your private paradise on 1.7 acres backing up to Buckhorn State Park. The backyard features heated inground Viking pool, spacious patio, stocked pond, & gardens. Step inside & be greeted by an inviting open floor plan highlighted by a wall of windows & double-sided fireplace. The kitchen boasts an island & informal breakfast nook, while the formal dining room offers an elegant space for hosting dinner parties. Relax in the sunroom or retreat to the 1st floor primary bedroom suite, featuring a walk in closet & en-suite bathroom. 1st floor also includes office, laundry, & half bathroom. Upstairs you'll find another primary bedroom suite with bathroom, 2 additional bedrooms, another full bathroom, & skylights. Recent updates include sump pump, gorilla garage floor, & HVAC. 20’x30’ pole barn ideal for workshop, hobby space, or entertaining. Dry basement & 2nd story garage create opportunity for additional living space. Tax records do not reflect actual sq. ft, see floorplan in attachments. Offers on this one of a kind home due 5/23.
Location
State NY
County Erie
Area Grand Island-144600
Direction North of Long Rd.
Body of Water Other
Rooms
Basement Full, Sump Pump
Main Level Bedrooms 1
Interior
Interior Features Breakfast Bar, Breakfast Area, Ceiling Fan(s), Cathedral Ceiling(s), Separate/Formal Dining Room, Entrance Foyer, Separate/Formal Living Room, Great Room, Home Office, Kitchen Island, Storage, Skylights, Bath in Primary Bedroom, Main Level Primary, Primary Suite
Heating Gas, Forced Air
Cooling Central Air
Flooring Carpet, Hardwood, Varies, Vinyl
Fireplaces Number 1
Fireplace Yes
Window Features Skylight(s)
Appliance Dishwasher, Free-Standing Range, Gas Water Heater, Microwave, Oven, Refrigerator
Laundry Main Level
Exterior
Exterior Feature Concrete Driveway, Fully Fenced, Pool, Patio, Private Yard, See Remarks
Parking Features Attached
Garage Spaces 4.0
Fence Full
Pool In Ground
Utilities Available Sewer Connected, Water Connected
Waterfront Description Other,Pond,See Remarks
Roof Type Asphalt
Porch Open, Patio, Porch
Garage Yes
Building
Lot Description Cul-De-Sac, Greenbelt, Irregular Lot, Other, Residential Lot, See Remarks, Wooded
Foundation Poured
Sewer Connected
Water Connected, Public
Architectural Style Two Story
Additional Building Barn(s), Outbuilding, Other, Poultry Coop, Shed(s), Storage, Second Garage
Structure Type Vinyl Siding
Construction Status Existing
Schools
School District Grand Island
Others
Senior Community No
Tax ID 144600-011-200-0001-066-000
Acceptable Financing Cash, Conventional, FHA, VA Loan
Listing Terms Cash, Conventional, FHA, VA Loan
Financing Conventional
Special Listing Condition Standard
Read Less Info
Want to know what your home might be worth? Contact us for a FREE valuation!

Our team is ready to help you sell your home for the highest possible price ASAP
Bought with HUNT Real Estate Corporation
GET MORE INFORMATION

Licensed Associate Real Estate Broker | License ID: 10301221928






