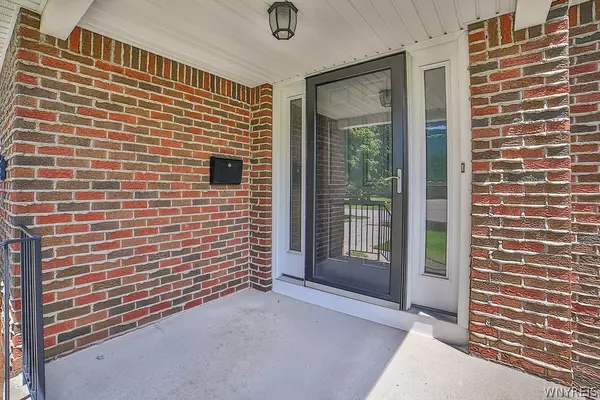$428,000
$399,900
7.0%For more information regarding the value of a property, please contact us for a free consultation.
4 Beds
3 Baths
2,312 SqFt
SOLD DATE : 08/28/2024
Key Details
Sold Price $428,000
Property Type Single Family Home
Sub Type Single Family Residence
Listing Status Sold
Purchase Type For Sale
Square Footage 2,312 sqft
Price per Sqft $185
MLS Listing ID B1550700
Sold Date 08/28/24
Style Colonial,Two Story
Bedrooms 4
Full Baths 2
Half Baths 1
Construction Status Existing
HOA Y/N No
Year Built 1979
Annual Tax Amount $5,961
Lot Size 10,890 Sqft
Acres 0.25
Lot Dimensions 70X128
Property Description
*SHOWINGS BEGIN THURSDAY, JULY 11TH - OPEN HOUSE CANCELED ** Start your next chapter in this beautiful 4 bedroom home in the sought after Williamsville School District with a fabulous floor plan to entertain family and friends. First floor showcases a large formal living and dining area. Bright eat-in kitchen, loads of cabinets with all appliances included. The cozy family room off kitchen w/gas fireplace is a comfortable gathering place or a wonderful spot just to sit & relax with beamed ceiling. 2nd floor is complete with all good sized bedrooms, walk-in closets, and 2 full updated baths. The primary bedroom has a wonderful walk-in closet and its own private bath. When you're done unpacking, relax in your beautifully landscaped park-like backyard. Laundry area in basement includes washer & dryer! Features include: New windows(2014), New carpeting throughout(2018), HWT (2013) Freshily painted throughout, Whole house generator & Total tear off roof (2012). What more could you ask for!!
Location
State NY
County Erie
Area Amherst-142289
Direction West on W.Klein, left on Ranch Trail house on your left
Rooms
Basement Full, Sump Pump
Interior
Interior Features Entrance Foyer, Eat-in Kitchen, Separate/Formal Living Room, Living/Dining Room
Heating Gas, Forced Air
Cooling Central Air
Flooring Carpet, Tile, Varies
Fireplaces Number 1
Equipment Generator
Fireplace Yes
Appliance Dryer, Dishwasher, Gas Oven, Gas Range, Gas Water Heater, Microwave, Refrigerator, Washer
Laundry In Basement
Exterior
Exterior Feature Concrete Driveway, Patio
Parking Features Attached
Garage Spaces 2.0
Utilities Available Cable Available, Sewer Connected, Water Connected
Roof Type Asphalt
Porch Patio
Garage Yes
Building
Lot Description Rectangular, Residential Lot
Story 2
Foundation Poured
Sewer Connected
Water Connected, Public
Architectural Style Colonial, Two Story
Level or Stories Two
Structure Type Brick,Shake Siding,Vinyl Siding,Copper Plumbing
Construction Status Existing
Schools
Elementary Schools Maple West Elementary
Middle Schools Mill Middle
High Schools Williamsville South High
School District Williamsville
Others
Senior Community No
Tax ID 142289-055-120-0008-043-000
Acceptable Financing Cash, Conventional, FHA, VA Loan
Listing Terms Cash, Conventional, FHA, VA Loan
Financing Conventional
Special Listing Condition Standard
Read Less Info
Want to know what your home might be worth? Contact us for a FREE valuation!

Our team is ready to help you sell your home for the highest possible price ASAP
Bought with HUNT Real Estate Corporation
GET MORE INFORMATION

Licensed Associate Real Estate Broker | License ID: 10301221928






