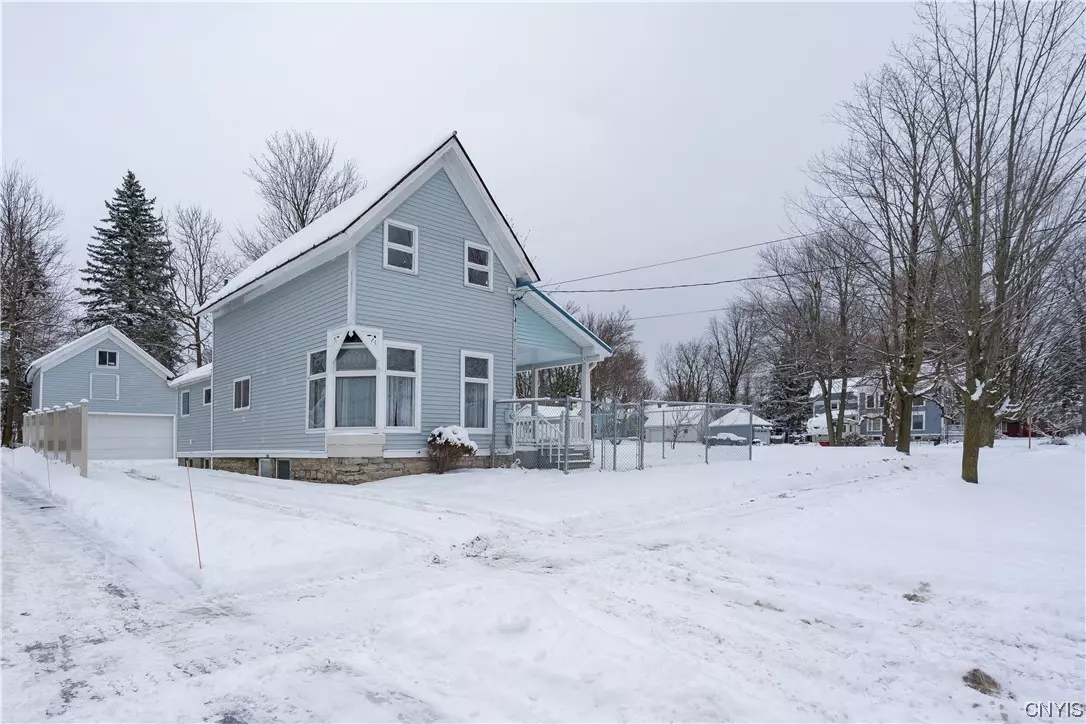$167,000
$159,999
4.4%For more information regarding the value of a property, please contact us for a free consultation.
3 Beds
2 Baths
1,385 SqFt
SOLD DATE : 08/27/2024
Key Details
Sold Price $167,000
Property Type Single Family Home
Sub Type Single Family Residence
Listing Status Sold
Purchase Type For Sale
Square Footage 1,385 sqft
Price per Sqft $120
Subdivision Kirby St
MLS Listing ID S1516028
Sold Date 08/27/24
Style Two Story
Bedrooms 3
Full Baths 2
Construction Status Existing
HOA Y/N No
Year Built 1850
Annual Tax Amount $2,202
Lot Size 0.564 Acres
Acres 0.5636
Lot Dimensions 198X124
Property Description
BEAUTIFUL village home with endless potential! Situated on over a 1/2 acre lot located next to the library and dexter market. Be greeted home to an open floor plan and lofty main floor ceilings. Country style kitchen and dining room hosts plenty of space to entertain. Downstairs boasts a full bed, full bath along with a grand living room and year round accessible sun room. Gander upstairs to find another two full bed and one full bath with an accommodating storage/playroom. Walk in attic allows for easy access and even more space for storage. Lastly, this gorgeous property offers a 3 space detached garage with an upper loft area for additional storage. Call for a showing today for this prime village home will not last long!
Location
State NY
County Jefferson
Community Kirby St
Area Dexter-Village-222603
Direction Driving across the Dexter bridge turn left onto East Kirby Street, after the Dexter Market, the property is two houses down on the left.
Rooms
Basement Full
Main Level Bedrooms 1
Interior
Interior Features Separate/Formal Living Room, Country Kitchen, Bedroom on Main Level, Bath in Primary Bedroom
Heating Oil, Forced Air
Flooring Carpet, Laminate, Varies
Fireplaces Number 1
Fireplace Yes
Appliance Dryer, Electric Cooktop, Exhaust Fan, Electric Water Heater, Microwave, Refrigerator, Range Hood, Washer
Laundry Main Level
Exterior
Exterior Feature Blacktop Driveway
Parking Features Detached
Garage Spaces 3.0
Utilities Available Sewer Connected, Water Connected
Garage Yes
Building
Lot Description Corner Lot, Residential Lot
Foundation Stone
Sewer Connected
Water Connected, Public
Architectural Style Two Story
Structure Type Vinyl Siding
Construction Status Existing
Schools
School District General Brown
Others
Senior Community No
Tax ID 222603-072-067-0003-042-000
Acceptable Financing Cash, Conventional
Listing Terms Cash, Conventional
Financing FHA
Special Listing Condition Standard
Read Less Info
Want to know what your home might be worth? Contact us for a FREE valuation!

Our team is ready to help you sell your home for the highest possible price ASAP
Bought with North Star Real Estate & Property Management
GET MORE INFORMATION

Licensed Associate Real Estate Broker | License ID: 10301221928






