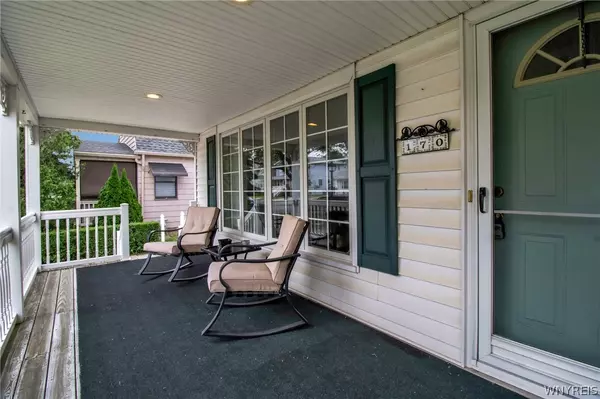$220,000
$175,000
25.7%For more information regarding the value of a property, please contact us for a free consultation.
2 Beds
1 Bath
1,237 SqFt
SOLD DATE : 08/26/2024
Key Details
Sold Price $220,000
Property Type Single Family Home
Sub Type Single Family Residence
Listing Status Sold
Purchase Type For Sale
Square Footage 1,237 sqft
Price per Sqft $177
Subdivision Kenmore Estates
MLS Listing ID B1543034
Sold Date 08/26/24
Style Cape Cod
Bedrooms 2
Full Baths 1
Construction Status Existing
HOA Y/N No
Year Built 1955
Annual Tax Amount $5,446
Lot Size 6,499 Sqft
Acres 0.1492
Lot Dimensions 50X130
Property Description
Welcome Home to 170 North End! Discover this charming 2-bedroom Cape Cod located in lovely Kenmore. This home offers the advantage of living like a ranch with everything you need on one floor. The second floor, currently being utilized as attic space, presents a fantastic opportunity to be finished into a large third bedroom, or even a luxurious primary suite with second bath, adding significant value to the home. Updated HVAC (2021) and a brand new 150-amp electrical panel (2024) provide peace of mind and comfort. The home boasts a mostly fenced large yard, a rarity in Kenmore. The spacious front porch not only adds to the home's great curb appeal but also provides a lovely spot to relax and unwind. The 1.5 car detached garage is perfect for snowy Buffalo winters as well as additional storage. Located close to a variety of amenities, including shopping, dining, and green spaces, this home combines classic charm with modern updates.
Showings begin Wednesday June 12th at 9am. Open Houses Saturday June 15th from 10a-12p and Sunday June 16th from 1-3p. Offers will be reviewed after 1pm on Tuesday June 18th.
Location
State NY
County Erie
Community Kenmore Estates
Area Kenmore-Village-146401
Direction Elmwood to North End
Rooms
Basement Full
Main Level Bedrooms 2
Interior
Interior Features Eat-in Kitchen, Separate/Formal Living Room, Bedroom on Main Level
Heating Gas, Forced Air
Cooling Central Air
Flooring Hardwood, Varies, Vinyl
Fireplace No
Appliance Dryer, Gas Oven, Gas Range, Gas Water Heater, Microwave, Refrigerator, Washer
Laundry In Basement
Exterior
Exterior Feature Concrete Driveway, Fence
Parking Features Detached
Garage Spaces 1.5
Fence Partial
Utilities Available Sewer Connected, Water Connected
Roof Type Asphalt
Porch Open, Porch
Garage Yes
Building
Lot Description Residential Lot
Foundation Block
Sewer Connected
Water Connected, Public
Architectural Style Cape Cod
Additional Building Shed(s), Storage
Structure Type Vinyl Siding
Construction Status Existing
Schools
School District Kenmore-Tonawanda Union Free District
Others
Senior Community No
Tax ID 146401-066-530-0002-004-000
Acceptable Financing Cash, Conventional, FHA, VA Loan
Listing Terms Cash, Conventional, FHA, VA Loan
Financing Conventional
Special Listing Condition Standard
Read Less Info
Want to know what your home might be worth? Contact us for a FREE valuation!

Our team is ready to help you sell your home for the highest possible price ASAP
Bought with HUNT Real Estate Corporation
GET MORE INFORMATION

Licensed Associate Real Estate Broker | License ID: 10301221928






