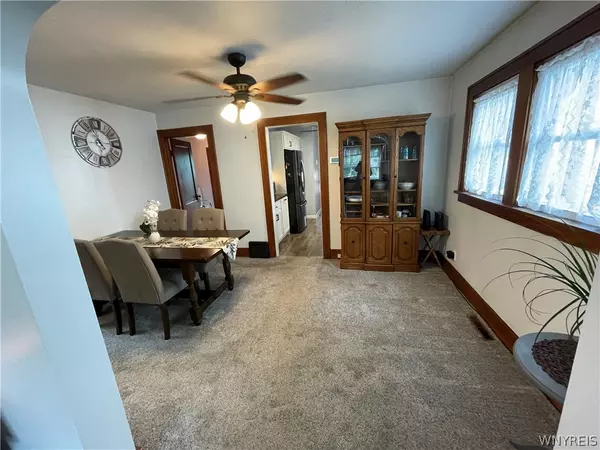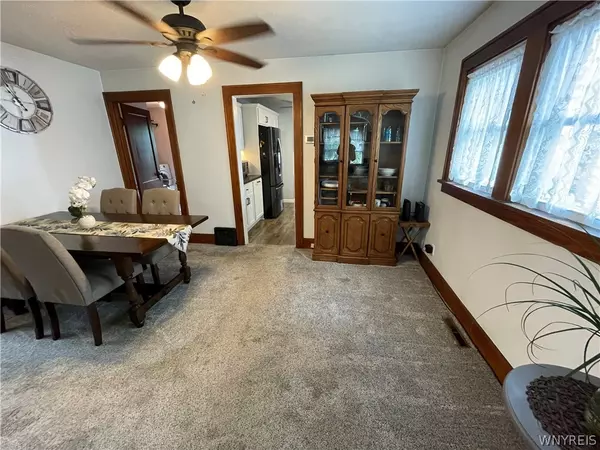$265,000
$220,000
20.5%For more information regarding the value of a property, please contact us for a free consultation.
3 Beds
2 Baths
1,372 SqFt
SOLD DATE : 08/23/2024
Key Details
Sold Price $265,000
Property Type Single Family Home
Sub Type Single Family Residence
Listing Status Sold
Purchase Type For Sale
Square Footage 1,372 sqft
Price per Sqft $193
Subdivision Holland Land Companys
MLS Listing ID B1545831
Sold Date 08/23/24
Style Cape Cod
Bedrooms 3
Full Baths 2
Construction Status Existing
HOA Y/N No
Year Built 1932
Annual Tax Amount $4,170
Lot Size 0.510 Acres
Acres 0.51
Lot Dimensions 38X584
Property Description
Just what you're looking for! Step into this 3-season enclosed porch into your 3 BR, 2 BA, home with hardwood floors & natural oak woodwork. 1/2 acre & upper Eighteen Mile creek runs at the rear. Add in the updated kitchen and baths (2) have been beautifully finished, one with walk-in shower, the other with tub/shower. Stove, fridge, washer & dryer, plus large stand-up freezer in basement, Windows newer too! See attached upgrades. THE OUTSIDE is a great place to spend 3 seasons with multi-tiered decking, lighting, speakers, lounge, grill area...another dimension to living space! Liv rm with ventless fireplace. Walk to 2 golf courses, shopping & restaurants along Davison Rd. SHOWINGS BEGIN WEDNESDAY, 6/19 @ NOON. OPEN HOUSE SATURDAY 1-3 AND SUNDAY 11-1. OFFERS, if any, will be reviewed MONDAY 6/24 AT 5:00 PM Basement is clean & dry & great for storage. Check this one out! You'll love it! HOME WARRANTY INCLUDED
Location
State NY
County Niagara
Community Holland Land Companys
Area Lockport-City-290900
Direction Lincoln Ave. to Davison, west/left on Walnut. Or East Ave to Davison to Walnut
Rooms
Basement Full
Interior
Interior Features Ceiling Fan(s), Separate/Formal Dining Room, Separate/Formal Living Room, Pantry, Natural Woodwork
Heating Gas, Forced Air
Cooling Central Air
Flooring Carpet, Ceramic Tile, Hardwood, Laminate, Varies
Fireplaces Number 1
Fireplace Yes
Window Features Thermal Windows
Appliance Dryer, Freezer, Gas Water Heater, Washer
Laundry Main Level
Exterior
Exterior Feature Blacktop Driveway, Deck, Fence
Garage Spaces 2.0
Fence Partial
Utilities Available Cable Available, Sewer Connected, Water Connected
Roof Type Asphalt
Porch Deck, Enclosed, Porch
Garage Yes
Building
Lot Description Greenbelt, Irregular Lot, Other, See Remarks, Wooded
Foundation Poured, Stone
Sewer Connected
Water Connected, Public
Architectural Style Cape Cod
Additional Building Shed(s), Storage
Structure Type Aluminum Siding,Steel Siding,Shake Siding,Copper Plumbing
Construction Status Existing
Schools
High Schools Lockport High
School District Lockport
Others
Senior Community No
Tax ID 290900-109-015-0001-012-000
Security Features Security System Owned
Acceptable Financing Cash, Conventional, FHA, VA Loan
Listing Terms Cash, Conventional, FHA, VA Loan
Financing Cash
Special Listing Condition Standard
Read Less Info
Want to know what your home might be worth? Contact us for a FREE valuation!

Our team is ready to help you sell your home for the highest possible price ASAP
Bought with WNY Metro Roberts Realty
GET MORE INFORMATION

Licensed Associate Real Estate Broker | License ID: 10301221928






