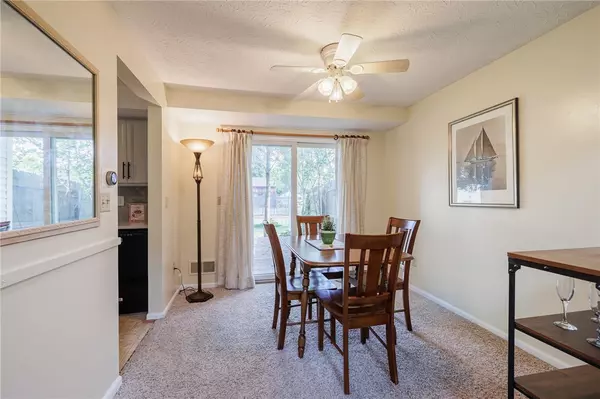$184,000
$144,900
27.0%For more information regarding the value of a property, please contact us for a free consultation.
2 Beds
2 Baths
1,071 SqFt
SOLD DATE : 08/26/2024
Key Details
Sold Price $184,000
Property Type Condo
Sub Type Condominium
Listing Status Sold
Purchase Type For Sale
Square Footage 1,071 sqft
Price per Sqft $171
Subdivision Pine Rdg
MLS Listing ID R1552834
Sold Date 08/26/24
Bedrooms 2
Full Baths 1
Half Baths 1
Construction Status Existing
HOA Fees $250/mo
HOA Y/N No
Year Built 1984
Annual Tax Amount $4,393
Lot Size 6,098 Sqft
Acres 0.14
Lot Dimensions 28X46
Property Description
Welcome to 63 Old Stone Lane. This town home provides you with comfort and confidence with all the recent updates. This two bedroom, one and a half bath features a remodeled kitchen (2019) with under-cabinet lighting and a new dishwasher. Both bathrooms were remodeled in 2021 and 2022, and new windows were added in 2015. The master bedroom is large and has a large walk-in closet. The new high-efficiency furnace and AC were replaced in 2020 and ceiling insulation was improved in 2016. Enjoy the natural light that the new skylights (2017) provide in the living room. The roof was also replaced in 2017. Enjoy the cooler weather in the large living room with the wood fireplace. The large deck beyond the sliding glass doors provides a great space for warm weather relaxation. All of this on a quiet neighborhood street and on the end of a dead end road. Offers are due Monday July 22, 2024 at 4:00 pm.
Location
State NY
County Monroe
Community Pine Rdg
Area Greece-262800
Direction Stone Rd. to Old Stone Lane.
Rooms
Basement None
Interior
Interior Features Ceiling Fan(s), Separate/Formal Dining Room, Separate/Formal Living Room, Pull Down Attic Stairs, Sliding Glass Door(s), Skylights
Heating Gas, Forced Air
Cooling Central Air
Flooring Carpet, Varies, Vinyl
Fireplaces Number 1
Fireplace Yes
Window Features Skylight(s),Thermal Windows
Appliance Dryer, Dishwasher, Electric Oven, Electric Range, Disposal, Gas Water Heater, Refrigerator, Washer
Laundry Main Level
Exterior
Exterior Feature Deck
Parking Features Attached
Garage Spaces 1.0
Utilities Available Cable Available, High Speed Internet Available, Sewer Connected, Water Connected
Amenities Available None
Roof Type Asphalt
Porch Deck, Open, Porch
Garage Yes
Building
Lot Description Cul-De-Sac, Residential Lot
Story 2
Sewer Connected
Water Connected, Public
Level or Stories Two
Structure Type Brick,Vinyl Siding
Construction Status Existing
Schools
School District Greece
Others
Pets Allowed Cats OK, Dogs OK
HOA Name Crofton Assoc
HOA Fee Include Common Area Maintenance,Common Area Insurance,Insurance,Snow Removal,Trash
Senior Community No
Tax ID 262800-075-090-0011-025-000
Acceptable Financing Cash, Conventional, FHA, VA Loan
Listing Terms Cash, Conventional, FHA, VA Loan
Financing Cash
Special Listing Condition Standard
Pets Allowed Cats OK, Dogs OK
Read Less Info
Want to know what your home might be worth? Contact us for a FREE valuation!

Our team is ready to help you sell your home for the highest possible price ASAP
Bought with High Falls Sotheby's International
GET MORE INFORMATION

Licensed Associate Real Estate Broker | License ID: 10301221928






