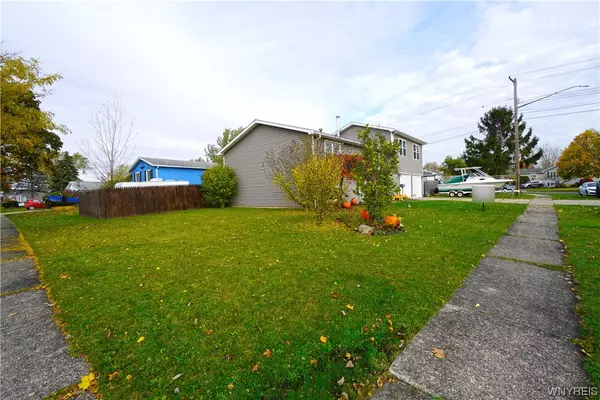$290,000
$290,000
For more information regarding the value of a property, please contact us for a free consultation.
5 Beds
2 Baths
1,500 SqFt
SOLD DATE : 08/14/2024
Key Details
Sold Price $290,000
Property Type Single Family Home
Sub Type Single Family Residence
Listing Status Sold
Purchase Type For Sale
Square Footage 1,500 sqft
Price per Sqft $193
MLS Listing ID B1520284
Sold Date 08/14/24
Style Other,Raised Ranch,SeeRemarks
Bedrooms 5
Full Baths 2
Construction Status Existing
HOA Y/N No
Year Built 1962
Annual Tax Amount $7,728
Lot Size 9,583 Sqft
Acres 0.22
Lot Dimensions 83X116
Property Description
Spacious 5 bedrooms - 2 in basement. Raised Ranch style with addition added 7 years ago with 2+ car garage, which is insulated and drywalled. 2 furnaces, central air in addition. Living room has been freshly painted with new carpeting. Beautiful fully fenced private yard with covered patio, deck and she-shed. Seller requires 30 days to find suitable housing with no rent back options. Square footage is 1,500 sq. ft. based on survey and appraisal. There are 3 bedrooms above grade with 1 bath and there are 2 bedrooms in the basement with 1 bath. No negotiations will take place until Friday 4/26/24 at 5 pm.
Location
State NY
County Erie
Area Depew Village-Cheektowaga-143003
Direction Transit Rd to George Urban to Pamela to corner of Sylvia, or French Rd to Sylvia to Pamela
Rooms
Basement Full, None, Walk-Out Access
Main Level Bedrooms 2
Interior
Interior Features Eat-in Kitchen, Pull Down Attic Stairs, Sliding Glass Door(s)
Heating Gas, Forced Air
Cooling Central Air
Flooring Carpet, Laminate, Varies
Fireplace No
Appliance Built-In Range, Built-In Oven, Gas Water Heater
Exterior
Exterior Feature Concrete Driveway, Deck, Fully Fenced, Patio
Parking Features Attached
Garage Spaces 2.0
Fence Full
Utilities Available Sewer Connected, Water Connected
Roof Type Asphalt
Porch Deck, Patio
Garage Yes
Building
Lot Description Irregular Lot, Residential Lot
Story 2
Foundation Poured
Sewer Connected
Water Connected, Public
Architectural Style Other, Raised Ranch, SeeRemarks
Level or Stories Two
Additional Building Shed(s), Storage
Structure Type Vinyl Siding
Construction Status Existing
Schools
Elementary Schools Cayuga Heights Elementary
Middle Schools Depew Middle
High Schools Depew High
School District Depew
Others
Senior Community No
Tax ID 143003-103-080-0003-009-000
Security Features Security System Owned
Acceptable Financing Cash, Conventional
Listing Terms Cash, Conventional
Financing Conventional
Special Listing Condition Standard
Read Less Info
Want to know what your home might be worth? Contact us for a FREE valuation!

Our team is ready to help you sell your home for the highest possible price ASAP
Bought with eXp Realty
GET MORE INFORMATION
Licensed Associate Real Estate Broker | License ID: 10301221928






