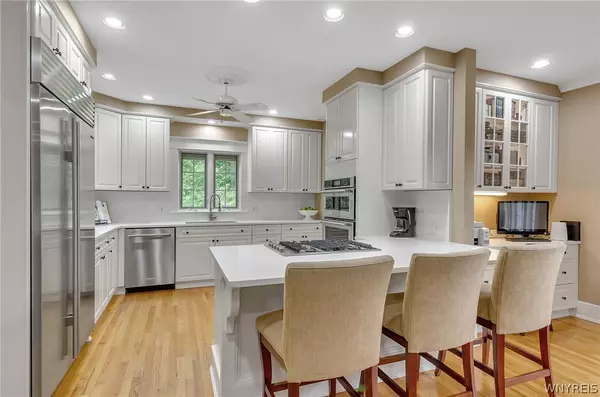$996,000
$1,250,000
20.3%For more information regarding the value of a property, please contact us for a free consultation.
4 Beds
3 Baths
4,834 SqFt
SOLD DATE : 08/22/2024
Key Details
Sold Price $996,000
Property Type Single Family Home
Sub Type Single Family Residence
Listing Status Sold
Purchase Type For Sale
Square Footage 4,834 sqft
Price per Sqft $206
MLS Listing ID B1546934
Sold Date 08/22/24
Style Ranch
Bedrooms 4
Full Baths 2
Half Baths 1
Construction Status Existing
HOA Y/N No
Year Built 1882
Annual Tax Amount $17,123
Lot Size 2.640 Acres
Acres 2.64
Lot Dimensions 252X0
Property Description
Rare Find! Indulge in opulent living at the Rose Cottage estate, where luxury meets leisure on over 2.5+ acres of manicured grounds. This magnificent ranch home spans 4,834 sq ft across a private lot with wooded views. Featuring: Chefs kitchen w/newly installed quartz counters and backsplash, stainless appliances including Sub-Zero refrigerator, built-in desk. Separate chefs prep kitchen caters to culinary enthusiasts. Pristine hardwood floors, 4 fireplaces, grand elegant formal dining room with custom built ins, bay window, formal living room with w/French doors to balcony, sunroom w/wall of windows & access to the courtyard w/fountain, updated baths, 1st floor laundry, central AC & Vac system. Vaulted family room w/built-in bar and storage. Entertain in style on your private tennis/pickleball court, Goalrilla basketball net. 2 separate driveways, one leading to attached 3 car heated garage, and a separate 4 car storage unit. Your own Natural gas well on property keeps annual heating costs low, & new whole house generator!! This residence epitomizes unparalleled luxury and warmth with extensive details and craftsmanship. Don't miss the chance to make this spectacular home yours!
Location
State NY
County Erie
Area Amherst-142289
Direction Between Main St and Sheridan Dr
Rooms
Basement Full, Partial
Main Level Bedrooms 4
Interior
Interior Features Wet Bar, Breakfast Bar, Entrance Foyer, Eat-in Kitchen, Separate/Formal Living Room, Great Room, Pantry, Quartz Counters, Storage, Bedroom on Main Level, In-Law Floorplan, Main Level Primary, Primary Suite
Heating Gas, Baseboard, Hot Water
Cooling Central Air
Flooring Carpet, Hardwood, Tile, Varies
Fireplaces Number 4
Equipment Generator
Fireplace Yes
Appliance Double Oven, Dishwasher, Gas Cooktop, Gas Water Heater, Refrigerator
Laundry Main Level
Exterior
Exterior Feature Blacktop Driveway, Patio
Parking Features Attached
Garage Spaces 3.0
Utilities Available Sewer Connected, Water Connected
Roof Type Asphalt
Handicap Access Other
Porch Enclosed, Open, Patio, Porch
Garage Yes
Building
Lot Description Irregular Lot, Wooded
Story 1
Foundation Poured
Sewer Connected
Water Connected, Public
Architectural Style Ranch
Level or Stories One
Additional Building Barn(s), Outbuilding, Shed(s), Storage, Second Garage
Structure Type Frame,Stone,Stucco
Construction Status Existing
Schools
School District Williamsville
Others
Senior Community No
Tax ID 142289-069-160-0001-001-100
Acceptable Financing Cash, Conventional, FHA, VA Loan
Listing Terms Cash, Conventional, FHA, VA Loan
Financing Cash
Special Listing Condition Standard
Read Less Info
Want to know what your home might be worth? Contact us for a FREE valuation!

Our team is ready to help you sell your home for the highest possible price ASAP
Bought with HUNT Real Estate Corporation
GET MORE INFORMATION

Licensed Associate Real Estate Broker | License ID: 10301221928






