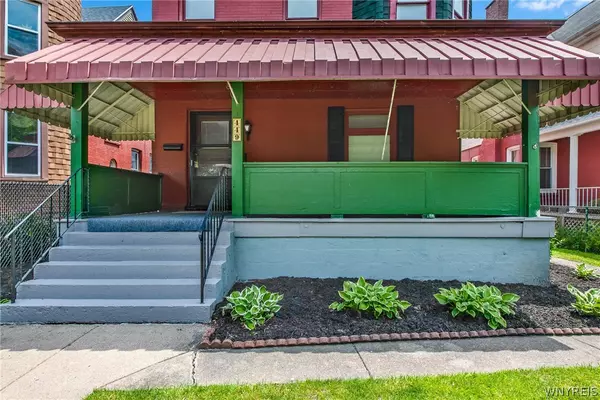$200,000
$199,000
0.5%For more information regarding the value of a property, please contact us for a free consultation.
4 Beds
3 Baths
2,098 SqFt
SOLD DATE : 08/13/2024
Key Details
Sold Price $200,000
Property Type Single Family Home
Sub Type Single Family Residence
Listing Status Sold
Purchase Type For Sale
Square Footage 2,098 sqft
Price per Sqft $95
Subdivision Fair View
MLS Listing ID B1546500
Sold Date 08/13/24
Style Victorian
Bedrooms 4
Full Baths 2
Half Baths 1
Construction Status Existing
HOA Y/N No
Year Built 1905
Annual Tax Amount $1,705
Lot Size 5,318 Sqft
Acres 0.1221
Lot Dimensions 40X133
Property Description
Spacious, full brick home boasting over 2000sq.ft., featuring 4 bedrooms and 2.5 bathrooms. Recently updated with fresh paint, new laminate floors, and carpeting. Other features are a cozy living room with a wood burning fireplace, formal dining room, a practical, eat-in kitchen, and a 1 car garage. Located in a prime area just a short walk from the casino and the Falls, making it an excellent opportunity for an AirBnB, with others nearby on the same street. Perfect for owner-occupied, or investors looking to capitalize in a desirable location.
Location
State NY
County Niagara
Community Fair View
Area Niagara Falls-City-291100
Direction Ferry Avenue to Memorial -Between Niagara Street & Ferry Avenue
Rooms
Basement Full
Interior
Interior Features Ceiling Fan(s), Separate/Formal Dining Room, Eat-in Kitchen, Separate/Formal Living Room
Heating Gas, Forced Air
Cooling Central Air
Flooring Hardwood, Laminate, Varies, Vinyl
Fireplaces Number 1
Fireplace Yes
Appliance Built-In Range, Built-In Oven, Electric Cooktop, Gas Water Heater
Laundry In Basement
Exterior
Exterior Feature Awning(s), Fence
Parking Features Detached
Garage Spaces 2.0
Fence Partial
Utilities Available Sewer Connected, Water Connected
Roof Type Asphalt
Porch Open, Porch
Garage Yes
Building
Lot Description Near Public Transit, Residential Lot
Story 2
Foundation Poured
Sewer Connected
Water Connected, Public
Architectural Style Victorian
Level or Stories Two
Structure Type Brick,Wood Siding,Copper Plumbing
Construction Status Existing
Schools
School District Niagara Falls
Others
Senior Community No
Tax ID 291100-159-031-0002-050-000
Acceptable Financing Cash, Conventional
Listing Terms Cash, Conventional
Financing Cash
Special Listing Condition Standard
Read Less Info
Want to know what your home might be worth? Contact us for a FREE valuation!

Our team is ready to help you sell your home for the highest possible price ASAP
Bought with HUNT Real Estate Corporation
GET MORE INFORMATION

Licensed Associate Real Estate Broker | License ID: 10301221928






