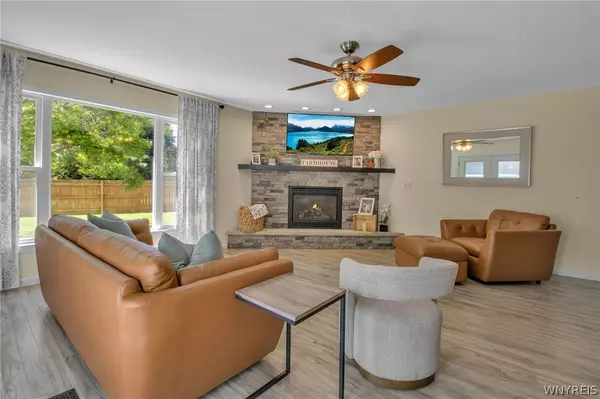$315,000
$315,000
For more information regarding the value of a property, please contact us for a free consultation.
3 Beds
3 Baths
1,652 SqFt
SOLD DATE : 08/23/2024
Key Details
Sold Price $315,000
Property Type Single Family Home
Sub Type Single Family Residence
Listing Status Sold
Purchase Type For Sale
Square Footage 1,652 sqft
Price per Sqft $190
MLS Listing ID B1544284
Sold Date 08/23/24
Style Ranch
Bedrooms 3
Full Baths 2
Half Baths 1
Construction Status Existing
HOA Y/N No
Year Built 1976
Annual Tax Amount $7,073
Lot Size 10,018 Sqft
Acres 0.23
Lot Dimensions 80X128
Property Description
Delightful 3 bedroom, 2.5 bathroom brick ranch located on a quiet street in a peaceful neighborhood. Spacious and inviting living room featuring large panoramic window flooding the space with natural light, and a stone surround gas fireplace, creating cozy, airy and bright atmosphere. French doors lead to a sizable deck and large fully fenced yard. Convenient guest powder room. Centrally situated efficient eat-in kitchen and elegant formal dining room. Three bedrooms provide the needed space for relaxation and privacy, two of which generously sized at 24x11. The primary bedroom includes an en-suite bathroom for added convenience. Main bathroom recently updated with large tiled walk-in shower. Full basement, providing ample storage space. Two car garage. This home is minutes away from Reinstein Woods Nature Preserve, as well as Losson and Stiglmeier Parks. Metal roof 2018, HWT 2017, HE furnace and A/C 2017, French doors and gas fireplace 2018, new windows within the past 5 years.
Location
State NY
County Erie
Area Cheektowaga-143089
Direction Como Park Blvd to Wyndmoor Ct
Rooms
Basement Full, Sump Pump
Main Level Bedrooms 3
Interior
Interior Features Ceiling Fan(s), Separate/Formal Dining Room, Eat-in Kitchen, Separate/Formal Living Room, Bedroom on Main Level, Main Level Primary, Primary Suite
Heating Gas, Forced Air
Cooling Central Air
Flooring Laminate, Luxury Vinyl, Tile, Varies
Fireplaces Number 1
Fireplace Yes
Appliance Dryer, Dishwasher, Gas Oven, Gas Range, Gas Water Heater, Microwave, Washer
Laundry In Basement
Exterior
Exterior Feature Concrete Driveway, Deck, Fully Fenced
Parking Features Attached
Garage Spaces 2.0
Fence Full
Utilities Available Sewer Connected, Water Connected
Roof Type Asphalt
Porch Deck
Garage Yes
Building
Lot Description Residential Lot
Story 1
Foundation Poured
Sewer Connected
Water Connected, Public
Architectural Style Ranch
Level or Stories One
Additional Building Shed(s), Storage
Structure Type Brick,Vinyl Siding,Copper Plumbing
Construction Status Existing
Schools
School District Cheektowaga
Others
Tax ID 143089-114-070-0010-013-000
Acceptable Financing Cash, Conventional, FHA, VA Loan
Listing Terms Cash, Conventional, FHA, VA Loan
Financing Conventional
Special Listing Condition Standard
Read Less Info
Want to know what your home might be worth? Contact us for a FREE valuation!

Our team is ready to help you sell your home for the highest possible price ASAP
Bought with Gurney Becker & Bourne
GET MORE INFORMATION
Licensed Associate Real Estate Broker | License ID: 10301221928






