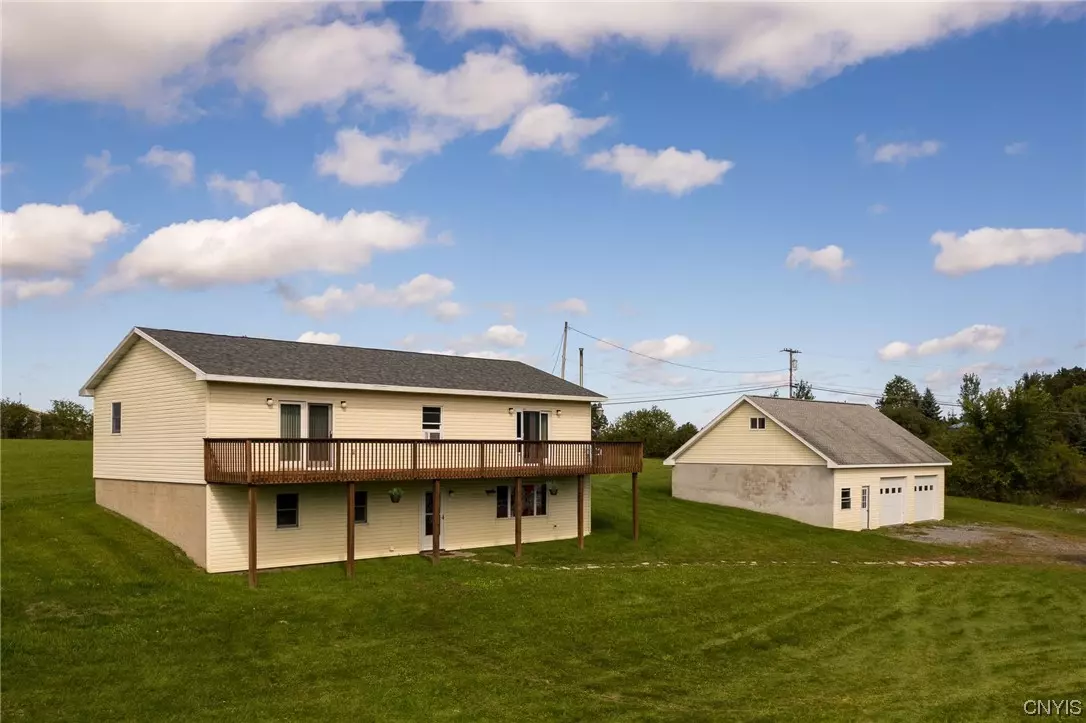$299,000
$299,900
0.3%For more information regarding the value of a property, please contact us for a free consultation.
5 Beds
2 Baths
2,496 SqFt
SOLD DATE : 08/23/2024
Key Details
Sold Price $299,000
Property Type Single Family Home
Sub Type Single Family Residence
Listing Status Sold
Purchase Type For Sale
Square Footage 2,496 sqft
Price per Sqft $119
MLS Listing ID S1499546
Sold Date 08/23/24
Style Ranch
Bedrooms 5
Full Baths 2
Construction Status Existing
HOA Y/N No
Year Built 1982
Annual Tax Amount $1,421
Lot Size 4.120 Acres
Acres 4.12
Lot Dimensions 433X414
Property Description
Are you looking for a SPACIOUS HOME, ACREAGE and AMAZING GARAGE? If so you will need to check out this 5 bedroom / 2 full bath home with a detached 30 X 40 garage that has a 2nd story with 4.12 acres of land. The main story of the home has an open concept of the kitchen, living, dining area. The primary bedroom is very spacious and has patio doors that lead to the deck that runs the full length of the home. There are 2 additional bedrooms and a full bath with an antique claw foot tub. The finished basement has a 2nd kitchen and another living room with a pellet stove that would be perfect for large gatherings. There are 2 bedrooms, an office or den and a full bath with tiled walk in shower. The house is nestled on a hill and the property lines are surrounded by trees offering seclusion and tranquility. The home has a drilled well and septic system, electric baseboard heat as well as a pellet stove. Located less than 5 miles to the Fort Drum Route 11 gate.
Location
State NY
County Jefferson
Area Pamelia-224889
Direction Heading North on Cty Rte 37 turn left onto Cty Rte 16. Home will be on the left going up the hill. Look for sign
Rooms
Basement Full, Finished, Walk-Out Access
Main Level Bedrooms 3
Interior
Interior Features Ceiling Fan(s), Home Office, Country Kitchen, Second Kitchen
Heating Electric, Baseboard
Flooring Carpet, Luxury Vinyl, Varies
Fireplaces Number 1
Fireplace Yes
Window Features Thermal Windows
Appliance Dryer, Electric Oven, Electric Range, Electric Water Heater, Refrigerator, Washer
Laundry In Basement
Exterior
Exterior Feature Deck, Gravel Driveway
Parking Features Detached
Garage Spaces 2.5
Roof Type Asphalt
Porch Deck
Garage Yes
Building
Story 1
Foundation Block
Sewer Septic Tank
Water Well
Architectural Style Ranch
Level or Stories One
Additional Building Shed(s), Storage
Structure Type Vinyl Siding
Construction Status Existing
Schools
School District Indian River
Others
Senior Community No
Tax ID 224889-054-019-0001-001-300
Acceptable Financing Cash, Conventional, FHA, USDA Loan, VA Loan
Listing Terms Cash, Conventional, FHA, USDA Loan, VA Loan
Financing Cash
Special Listing Condition Standard
Read Less Info
Want to know what your home might be worth? Contact us for a FREE valuation!

Our team is ready to help you sell your home for the highest possible price ASAP
Bought with Keller Williams Northern New York
GET MORE INFORMATION

Licensed Associate Real Estate Broker | License ID: 10301221928






