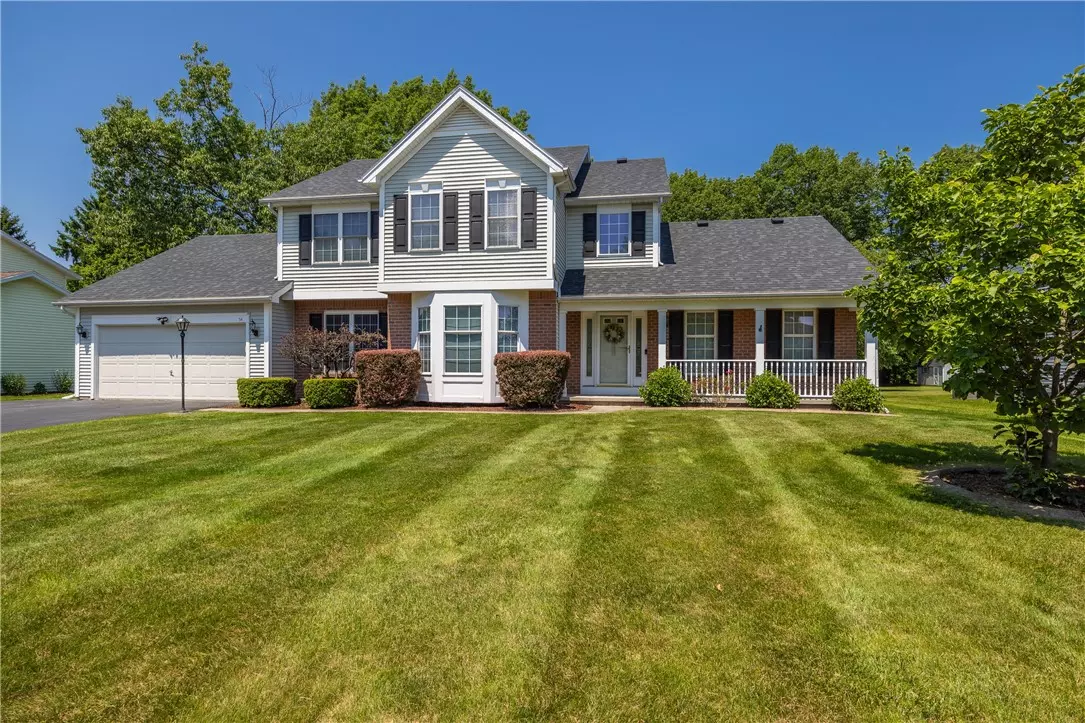$440,000
$349,995
25.7%For more information regarding the value of a property, please contact us for a free consultation.
5 Beds
4 Baths
3,068 SqFt
SOLD DATE : 08/14/2024
Key Details
Sold Price $440,000
Property Type Single Family Home
Sub Type Single Family Residence
Listing Status Sold
Purchase Type For Sale
Square Footage 3,068 sqft
Price per Sqft $143
Subdivision Pinebrook North Sec 07
MLS Listing ID R1545971
Sold Date 08/14/24
Style Colonial,Two Story
Bedrooms 5
Full Baths 3
Half Baths 1
Construction Status Existing
HOA Y/N No
Year Built 2002
Annual Tax Amount $12,901
Lot Size 0.450 Acres
Acres 0.45
Lot Dimensions 90X220
Property Description
Welcome to the sought after Pinebrook community! 54 N Church Rd is a one-owner custom built home by Caldwell & Cook! The Dorchester floorplan features a great room with cathedral ceilings, a gas fireplace, an eat in kitchen, a spacious dining room and a modern white, bright kitchen! Enjoy the convenience of a bedroom, full bathroom, and laundry all on the first floor! Upstairs you will find two additional large bedrooms and a full bath room, an expansive owners suite featuring a walk in closet and whirlpool tub! The finished 12 course basement includes 675 square feet not counted in the total square footage with an additional bedroom, half bath and large living room/rec room! This private lot on Larkin Creek is perfect for summer nights on the deck or swimming in the half in ground, half above ground doughboy pool! Full tear off roof in 2017. Showings start Wednesday June 19th at 9AM. Delayed Negotiations, Tuesday June 25th at 5PM. Come check this one out for yourself!
Location
State NY
County Monroe
Community Pinebrook North Sec 07
Area Greece-262800
Direction Head West on 104
Body of Water Larkin Creek
Rooms
Basement Egress Windows, Full, Finished, Sump Pump
Main Level Bedrooms 1
Interior
Interior Features Ceiling Fan(s), Cathedral Ceiling(s), Central Vacuum, Separate/Formal Dining Room, Entrance Foyer, Eat-in Kitchen, Separate/Formal Living Room, Granite Counters, Great Room, Home Office, Jetted Tub, Pantry, Sliding Glass Door(s), Window Treatments, Bedroom on Main Level, Main Level Primary, Primary Suite
Heating Gas, Forced Air
Cooling Central Air
Flooring Carpet, Luxury Vinyl, Varies
Fireplaces Number 1
Fireplace Yes
Window Features Drapes
Appliance Dryer, Dishwasher, Electric Cooktop, Exhaust Fan, Electric Oven, Electric Range, Disposal, Gas Water Heater, Refrigerator, Range Hood, Washer
Laundry Main Level
Exterior
Exterior Feature Blacktop Driveway, Barbecue, Deck, Pool
Parking Features Attached
Garage Spaces 2.0
Pool Above Ground, In Ground
Utilities Available Cable Available, Sewer Connected, Water Connected
Waterfront Description River Access,Stream
Roof Type Asphalt
Porch Deck
Garage Yes
Building
Lot Description Residential Lot
Story 2
Foundation Block
Sewer Connected
Water Connected, Public
Architectural Style Colonial, Two Story
Level or Stories Two
Additional Building Shed(s), Storage
Structure Type Brick,Vinyl Siding
Construction Status Existing
Schools
School District Greece
Others
Senior Community No
Tax ID 262800-045-030-0007-055-000
Acceptable Financing Cash, Conventional, FHA, VA Loan
Listing Terms Cash, Conventional, FHA, VA Loan
Financing Cash
Special Listing Condition Standard
Read Less Info
Want to know what your home might be worth? Contact us for a FREE valuation!

Our team is ready to help you sell your home for the highest possible price ASAP
Bought with Howard Hanna WNY Inc.
GET MORE INFORMATION

Licensed Associate Real Estate Broker | License ID: 10301221928






