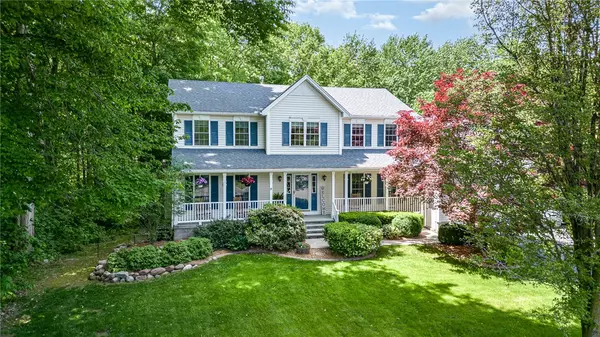$537,500
$490,000
9.7%For more information regarding the value of a property, please contact us for a free consultation.
5 Beds
4 Baths
2,544 SqFt
SOLD DATE : 08/20/2024
Key Details
Sold Price $537,500
Property Type Single Family Home
Sub Type Single Family Residence
Listing Status Sold
Purchase Type For Sale
Square Footage 2,544 sqft
Price per Sqft $211
Subdivision Fawn Mdw Estates
MLS Listing ID R1539187
Sold Date 08/20/24
Style Colonial
Bedrooms 5
Full Baths 3
Half Baths 1
Construction Status Existing
HOA Y/N No
Year Built 1998
Annual Tax Amount $11,955
Lot Size 1.120 Acres
Acres 1.12
Lot Dimensions 184X278
Property Description
Haven't you had enough of mediocre? Try exceptional! Fall in love with this 26 yr young 2544 SF (above ground) new build with high end finishes in the Spencerport school district! Craftsmanship really shows in the custom moldings, tray ceiling, elegant arched windows, a gas fireplace and stove, crown molding, custom window treatments, hardwood inlay & tiled floors, recessed lighting, 1st flr laundry and enough space in the garage for an extended cab truck! Open kitchen w/custom Oak cabinetry & quartz Silestone countertops! 5th bedrm can be an office or den! A slider leads you out to luxuriate in the breeze on the 2nd tier Trex deck which overlooks the meticulously manicured landscaping & acreage! A beaucoup amount of storage! Primary bedroom will WOW you w/gorgeous tiled bathroom! An additional 890 SF awaits in this cozy finished basement, complete with gas stove, home gym room, family room, 1/2 bath & huge storage area. Stroll through slider onto your stamped concrete patio area complete with firepit! All the best amenities are right around the corner! Live your best years here!
Delayed negotiations on 6/11/24 @ 6:00 p.m. PLEASE SUBMIT YOUR OFFERS BY 10 A.M. ON 6/11/24
Location
State NY
County Monroe
Community Fawn Mdw Estates
Area Ogden-263889
Direction Beginning from 259 and Ogden Center Road, head east to Sagewood Drive, turn right (south) to end of cul de sac. House is on the right.
Rooms
Basement Full, Finished, Walk-Out Access, Sump Pump
Main Level Bedrooms 1
Interior
Interior Features Breakfast Area, Ceiling Fan(s), Den, Separate/Formal Dining Room, Entrance Foyer, Eat-in Kitchen, Separate/Formal Living Room, Home Office, Pantry, Quartz Counters, Sliding Glass Door(s), Storage, Natural Woodwork, Window Treatments, Bath in Primary Bedroom, Programmable Thermostat, Workshop
Heating Gas, Forced Air
Cooling Central Air
Flooring Carpet, Ceramic Tile, Hardwood, Varies
Fireplaces Number 2
Fireplace Yes
Window Features Drapes
Appliance Dryer, Dishwasher, Disposal, Gas Oven, Gas Range, Gas Water Heater, Microwave, Refrigerator, Tankless Water Heater, Washer
Laundry Main Level
Exterior
Exterior Feature Blacktop Driveway, Balcony, Deck, Fence, Patio
Parking Features Attached
Garage Spaces 2.5
Fence Partial, Pet Fence
Utilities Available Cable Available, High Speed Internet Available, Water Connected
Roof Type Asphalt,Shingle
Porch Balcony, Deck, Open, Patio, Porch
Garage Yes
Building
Lot Description Cul-De-Sac, Rectangular, Residential Lot, Wooded
Story 2
Foundation Block
Sewer Septic Tank
Water Connected, Public
Architectural Style Colonial
Level or Stories Two
Additional Building Shed(s), Storage
Structure Type Block,Concrete,Vinyl Siding,Wood Siding,Copper Plumbing,PEX Plumbing
Construction Status Existing
Schools
High Schools Spencerport High
School District Spencerport
Others
Senior Community No
Tax ID 263889-102-030-0001-052-000
Acceptable Financing Cash, Conventional, FHA, USDA Loan, VA Loan
Listing Terms Cash, Conventional, FHA, USDA Loan, VA Loan
Financing Conventional
Special Listing Condition Standard
Read Less Info
Want to know what your home might be worth? Contact us for a FREE valuation!

Our team is ready to help you sell your home for the highest possible price ASAP
Bought with Tru Agent Real Estate
GET MORE INFORMATION
Licensed Associate Real Estate Broker | License ID: 10301221928






