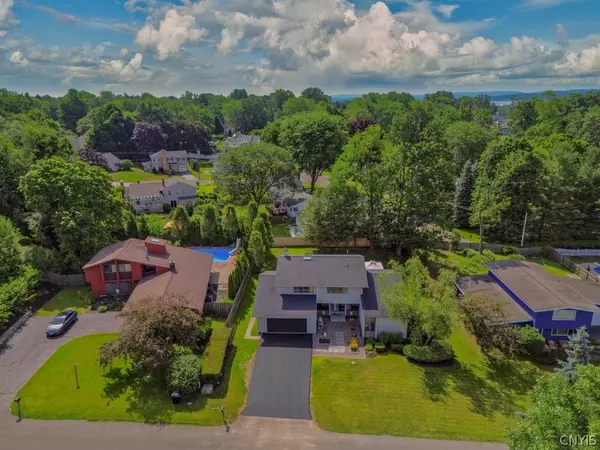$418,000
$349,900
19.5%For more information regarding the value of a property, please contact us for a free consultation.
4 Beds
3 Baths
2,216 SqFt
SOLD DATE : 08/16/2024
Key Details
Sold Price $418,000
Property Type Single Family Home
Sub Type Single Family Residence
Listing Status Sold
Purchase Type For Sale
Square Footage 2,216 sqft
Price per Sqft $188
Subdivision Sun Harbor Tr
MLS Listing ID S1547941
Sold Date 08/16/24
Style Contemporary,Two Story
Bedrooms 4
Full Baths 2
Half Baths 1
Construction Status Existing
HOA Y/N No
Year Built 1973
Annual Tax Amount $10,012
Lot Size 0.287 Acres
Acres 0.2872
Lot Dimensions 90X139
Property Description
Welcome HOME! Located just outside the village of Liverpool within walking distance to village amenities and Onondaga Lake Park! This contemporary style home offers 4 bedrooms & 2.5 baths including owners en suite. Many tasteful updates throughout make this home truly move-in ready. Neighborhood offers private lagoon and just behind is the park & the lake, offering a gorgeous setting. Brazilian hardwoods in the large living room w/vaulted ceilings & exposed beams. New luxury vinyl plank flooring in much of the home as well. Updated kitchen w/new cabinets + island & modern SS appliances which will convey including new double wall oven (2023), dishwasher, drawer microwave & fridge. Nice island w/quartz counters, the rest are granite. Wood-burning FP w/stone backdrop in the family room which is open to the kitchen and walks out to a beautiful 3-season room overlooking the rear deck & fenced yard. The lower level offers a theatre area + plenty of utility/workshop space. Theatre seating & equipment INCLUDED. There is forced air & central air + there are also new split units (2022) upstairs to keep the temperature comfortable for everyone. Showings begin 6/27 @ 12, open house 6/30 @ 11.
Location
State NY
County Onondaga
Community Sun Harbor Tr
Area Salina-314889
Direction 370 or second street in Liverpool village to Meyers or Sun Harbor.
Rooms
Basement Full, Partially Finished
Interior
Interior Features Cedar Closet(s), Cathedral Ceiling(s), Entrance Foyer, Granite Counters, Kitchen Island, Kitchen/Family Room Combo, Quartz Counters, Bath in Primary Bedroom, Programmable Thermostat
Heating Ductless, Gas, Forced Air
Cooling Ductless, Zoned, Central Air, Wall Unit(s)
Flooring Carpet, Hardwood, Luxury Vinyl, Tile, Varies
Fireplaces Number 1
Fireplace Yes
Appliance Double Oven, Dryer, Disposal, Gas Water Heater, Microwave, Refrigerator, Washer
Laundry Main Level
Exterior
Exterior Feature Blacktop Driveway, Deck, Fence
Parking Features Attached
Garage Spaces 2.0
Fence Partial
Utilities Available Cable Available, High Speed Internet Available, Sewer Connected, Water Connected
Roof Type Shingle
Porch Deck, Enclosed, Open, Porch
Garage Yes
Building
Lot Description Near Public Transit, Residential Lot
Story 2
Foundation Block
Sewer Connected
Water Connected, Public
Architectural Style Contemporary, Two Story
Level or Stories Two
Structure Type Cedar
Construction Status Existing
Schools
High Schools Liverpool High
School District Liverpool
Others
Senior Community No
Tax ID 314889-021-000-0005-003-000-0000
Acceptable Financing Cash, Conventional, FHA, VA Loan
Listing Terms Cash, Conventional, FHA, VA Loan
Financing Conventional
Special Listing Condition Standard
Read Less Info
Want to know what your home might be worth? Contact us for a FREE valuation!

Our team is ready to help you sell your home for the highest possible price ASAP
Bought with Coldwell Banker Prime Prop,Inc
GET MORE INFORMATION

Licensed Associate Real Estate Broker | License ID: 10301221928






