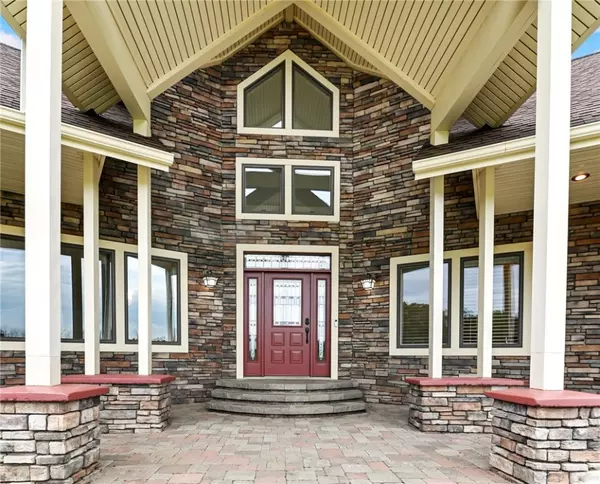$675,000
$719,900
6.2%For more information regarding the value of a property, please contact us for a free consultation.
3 Beds
3 Baths
2,937 SqFt
SOLD DATE : 08/21/2024
Key Details
Sold Price $675,000
Property Type Single Family Home
Sub Type Single Family Residence
Listing Status Sold
Purchase Type For Sale
Square Footage 2,937 sqft
Price per Sqft $229
MLS Listing ID R1550208
Sold Date 08/21/24
Style Contemporary,Ranch
Bedrooms 3
Full Baths 2
Half Baths 1
Construction Status Existing
HOA Y/N No
Year Built 2008
Annual Tax Amount $8,294
Lot Size 7.900 Acres
Acres 7.9
Lot Dimensions 270X1284
Property Description
Stunning views from this custom country estate in the heart of the Finger Lakes. Built in 2008 on nearly 8 sprawling acres (344,124 sq.ft.), this 3-bedroom, 3-bathroom contemporary home offers 2,937 sq. ft. of living space plus a 1,962 sq. ft. unfinished walk-out basement with endless potential. The heart of the home is a majestic great room with soaring vaulted ceilings and floor-to-ceiling windows framing Canandaigua Lake views. An open concept layout flows seamlessly to an expansive outdoor balcony. The gourmet kitchen features quartz and Corian countertops, a multi-level island, and a walk-in pantry with etched glass door and built-in amenities. The master suite boasts a private balcony, vaulted ceiling, and floor-to-ceiling windows. Additional features include radiant floor heating, a security system, 2-car garage, tankless water heater, new cold climate energy-efficient heat pumps (2024), and refinished exotic hardwood flooring (2019). Located minutes from Pelican Point Marina, CMAC, Bristol Mtn, and more, this home combines country tranquility with modern sophistication. Perfect as a permanent residence, income property, or luxurious vacation home in beautiful wine country.
Location
State NY
County Ontario
Area Gorham-323289
Direction From the East via E Lake Rd by turning E onto Town Line Rd and proceeding up the hill, or approach from the West via NY-364 by turning W onto Town Line Rd and proceeding up the hill. House is on the N side of road on top of the hill.
Body of Water Canandaigua Lake
Rooms
Basement Full, Walk-Out Access
Main Level Bedrooms 3
Interior
Interior Features Breakfast Bar, Bathroom Rough-In, Entrance Foyer, Eat-in Kitchen, Great Room, Country Kitchen, Kitchen Island, Kitchen/Family Room Combo, Living/Dining Room, Solid Surface Counters, Walk-In Pantry, Air Filtration, Bedroom on Main Level, Bath in Primary Bedroom, Main Level Primary, Programmable Thermostat
Heating Electric, Heat Pump, Propane, Zoned, Hot Water, Radiant
Cooling Heat Pump, Zoned
Flooring Ceramic Tile, Hardwood, Marble, Resilient, Tile, Varies, Vinyl
Fireplace No
Appliance Appliances Negotiable, Built-In Range, Built-In Oven, Convection Oven, Dryer, Dishwasher, Exhaust Fan, Electric Oven, Electric Range, Gas Cooktop, Disposal, Gas Oven, Gas Range, Microwave, Propane Water Heater, Refrigerator, Range Hood, Washer, Humidifier
Laundry Main Level
Exterior
Exterior Feature Gravel Driveway
Parking Features Attached
Garage Spaces 2.0
Waterfront Description Lake
View Y/N Yes
View Slope View, Water
Roof Type Asphalt,Pitched,Shingle
Porch Open, Porch
Garage Yes
Building
Lot Description Agricultural, Rural Lot
Story 1
Foundation Block
Sewer Septic Tank
Water Well
Architectural Style Contemporary, Ranch
Level or Stories One
Structure Type Aluminum Siding,Block,Composite Siding,Frame,Concrete,Steel Siding,Stone,Vinyl Siding
Construction Status Existing
Schools
Elementary Schools Middlesex Valley Elementary
Middle Schools Marcus Whitman Middle
High Schools Marcus Whitman High
School District Marcus Whitman
Others
Senior Community No
Tax ID 323289-154-000-0003-053-100
Acceptable Financing Cash, Conventional, USDA Loan
Horse Property true
Listing Terms Cash, Conventional, USDA Loan
Financing Conventional
Special Listing Condition Standard
Read Less Info
Want to know what your home might be worth? Contact us for a FREE valuation!

Our team is ready to help you sell your home for the highest possible price ASAP
Bought with RE/MAX Revolution
GET MORE INFORMATION

Licensed Associate Real Estate Broker | License ID: 10301221928






