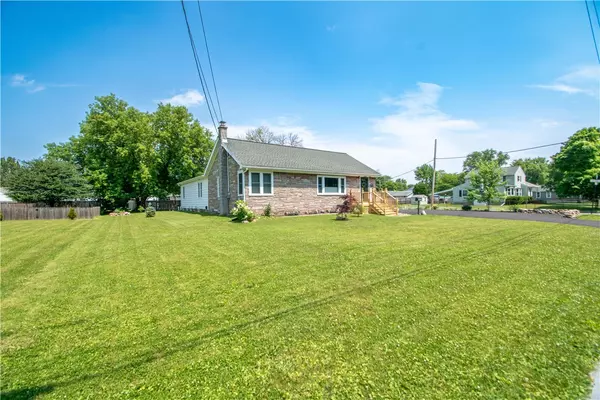$310,000
$299,900
3.4%For more information regarding the value of a property, please contact us for a free consultation.
5 Beds
3 Baths
2,128 SqFt
SOLD DATE : 08/21/2024
Key Details
Sold Price $310,000
Property Type Single Family Home
Sub Type Single Family Residence
Listing Status Sold
Purchase Type For Sale
Square Footage 2,128 sqft
Price per Sqft $145
MLS Listing ID R1547682
Sold Date 08/21/24
Style Ranch
Bedrooms 5
Full Baths 2
Half Baths 1
Construction Status Existing
HOA Y/N No
Year Built 1953
Annual Tax Amount $10,296
Lot Size 0.300 Acres
Acres 0.3
Lot Dimensions 104X127
Property Description
Fully updated ranch home, set in the beautiful Arbors Neighborhood of Geneva, with a large blacktop driveway & new detached 2-car garage with workshop space, electric & powered doors. With over 2100 square feet, 5 bedrooms & 2 full, 1 half baths, this home lots of space plus a huge full basement! In the past 2 years, the home has had new zoned hot water boiler system, updated electrical, all replacement windows & doors, new lighting throughout, insulation & so much more! The bright & spacious living area features all new flooring, custom kitchen with hardwood cabinets, quartz countertops & tiled backsplash. Just off the kitchen is the mudroom, with updated 1/2 bath, closet space & access to the amazing, screened side porch. The huge owner’s suite, which could also serve as an in-law space, features a huge bedroom & massive walk-in closet, full bathroom with new vanity & custom shower, plus a separate laundry room with cabinetry and sink. To the other side of the house are 4 more bedrooms, all with lots of closet space, and another full bathroom with new vanity another customer shower. Too many updates, to list, this home has it all! Delayed negotiations until Monday, July 1st, 2024
Location
State NY
County Ontario
Area Geneva-City-320500
Direction Take Nursery Street to Greenhurst Street, Property on Corner of Greenhurst and Division street with sign on premises.
Rooms
Basement Full
Main Level Bedrooms 5
Interior
Interior Features Separate/Formal Dining Room, Entrance Foyer, Eat-in Kitchen, Separate/Formal Living Room, Pull Down Attic Stairs, Quartz Counters, Second Kitchen, Bedroom on Main Level, In-Law Floorplan, Bath in Primary Bedroom, Main Level Primary, Primary Suite
Heating Gas, Zoned, Baseboard, Hot Water
Cooling Zoned
Flooring Hardwood, Tile, Varies
Fireplace No
Window Features Thermal Windows
Appliance Dryer, Dishwasher, Free-Standing Range, Gas Water Heater, Microwave, Oven, Refrigerator
Laundry Main Level
Exterior
Exterior Feature Blacktop Driveway
Garage Spaces 2.0
Utilities Available Cable Available, High Speed Internet Available, Sewer Connected, Water Connected
Roof Type Asphalt
Porch Open, Porch, Screened
Garage Yes
Building
Lot Description Rectangular, Residential Lot
Story 1
Foundation Block
Sewer Connected
Water Connected, Public
Architectural Style Ranch
Level or Stories One
Additional Building Shed(s), Storage
Structure Type Stone,Vinyl Siding
Construction Status Existing
Schools
School District Geneva
Others
Tax ID 320500-104-010-0004-048-000-0000
Acceptable Financing Cash, Conventional, FHA, VA Loan
Listing Terms Cash, Conventional, FHA, VA Loan
Financing Cash
Special Listing Condition Standard
Read Less Info
Want to know what your home might be worth? Contact us for a FREE valuation!

Our team is ready to help you sell your home for the highest possible price ASAP
Bought with Century 21 Steve Davoli RE
GET MORE INFORMATION

Licensed Associate Real Estate Broker | License ID: 10301221928






