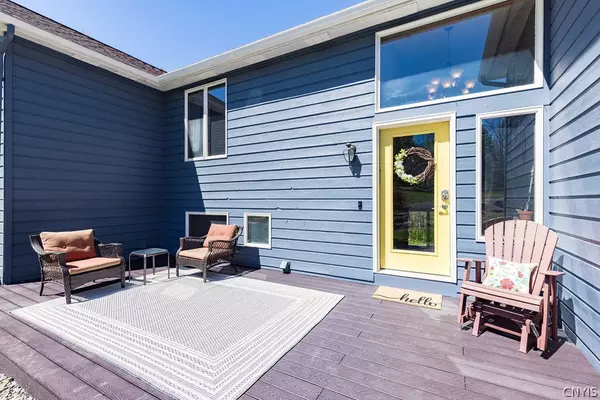$470,000
$519,000
9.4%For more information regarding the value of a property, please contact us for a free consultation.
5 Beds
3 Baths
2,862 SqFt
SOLD DATE : 08/20/2024
Key Details
Sold Price $470,000
Property Type Single Family Home
Sub Type Single Family Residence
Listing Status Sold
Purchase Type For Sale
Square Footage 2,862 sqft
Price per Sqft $164
Subdivision Pompey Pines Sec B
MLS Listing ID S1535630
Sold Date 08/20/24
Style Contemporary,Raised Ranch,Two Story
Bedrooms 5
Full Baths 3
Construction Status Existing
HOA Y/N No
Year Built 1987
Annual Tax Amount $11,086
Lot Size 0.953 Acres
Acres 0.9535
Lot Dimensions 195X213
Property Description
Welcome Home! Wild Lemon Lane is situated in the heart of the highly sought after Pompey Pines Neighborhood! This contemporary raised ranch offers 5 bedrooms, 3 bathrooms, 2 family rooms & a 1 acre yard. Plenty of seating in the open concept kitchen/dining/living room with vaulted ceilings. This upper level also hosts 3 bedrooms, & 2 full baths. Enjoy the oversized jacuzzi tub and private balcony in your new master suite. There are two bedrooms, a full bathroom, family room, laundry room & storage room on the lower level. Walk in to the lower level from the 1.5 car garage, or walk-out to a beautiful and serene setting where you will find both a front porch and back porch. Additional attached shed for yard tool storage. This home will not last long with the many updates, fresh exterior paint, and top notch landscaping. Located just minutes from Fayetteville-Manlius High School & 20 minutes to Downtown Syracuse.
Location
State NY
County Onondaga
Community Pompey Pines Sec B
Area Pompey-314600
Direction Rt. 92 to Pompey Center Rd. Right onto Pompey Center Drive, Left onto Trout Lily Lane, Right onto Wild Lemon Lane.
Rooms
Basement Full, Finished, Walk-Out Access
Main Level Bedrooms 2
Interior
Interior Features Ceiling Fan(s), Cathedral Ceiling(s), Dining Area, Den, Separate/Formal Dining Room, Granite Counters, Jetted Tub, Kitchen Island, Kitchen/Family Room Combo, Pantry, Sliding Glass Door(s), Storage, Bedroom on Main Level, Bath in Primary Bedroom, Programmable Thermostat
Heating Gas, Forced Air, Hot Water
Cooling Central Air
Flooring Carpet, Hardwood, Luxury Vinyl, Varies
Fireplaces Number 1
Fireplace Yes
Appliance Dryer, Dishwasher, Electric Cooktop, Electric Oven, Electric Range, Disposal, Gas Water Heater, Microwave, Refrigerator, Washer
Laundry Main Level
Exterior
Exterior Feature Blacktop Driveway, Deck
Parking Features Attached
Garage Spaces 1.5
Fence Pet Fence
Utilities Available High Speed Internet Available, Sewer Connected, Water Connected
Roof Type Shingle
Handicap Access Accessible Bedroom
Porch Deck, Open, Porch
Garage Yes
Building
Lot Description Residential Lot
Foundation Poured
Sewer Connected
Water Connected, Public
Architectural Style Contemporary, Raised Ranch, Two Story
Additional Building Shed(s), Storage
Structure Type Cedar
Construction Status Existing
Schools
Elementary Schools Enders Road Elementary
Middle Schools Eagle Hill Middle
School District Fayetteville-Manlius
Others
Senior Community No
Tax ID 314600-004-000-0008-011-000-0000
Acceptable Financing Cash, Conventional, FHA, VA Loan
Listing Terms Cash, Conventional, FHA, VA Loan
Financing Conventional
Special Listing Condition Standard
Read Less Info
Want to know what your home might be worth? Contact us for a FREE valuation!

Our team is ready to help you sell your home for the highest possible price ASAP
Bought with Acropolis Realty Group LLC
GET MORE INFORMATION

Licensed Associate Real Estate Broker | License ID: 10301221928






