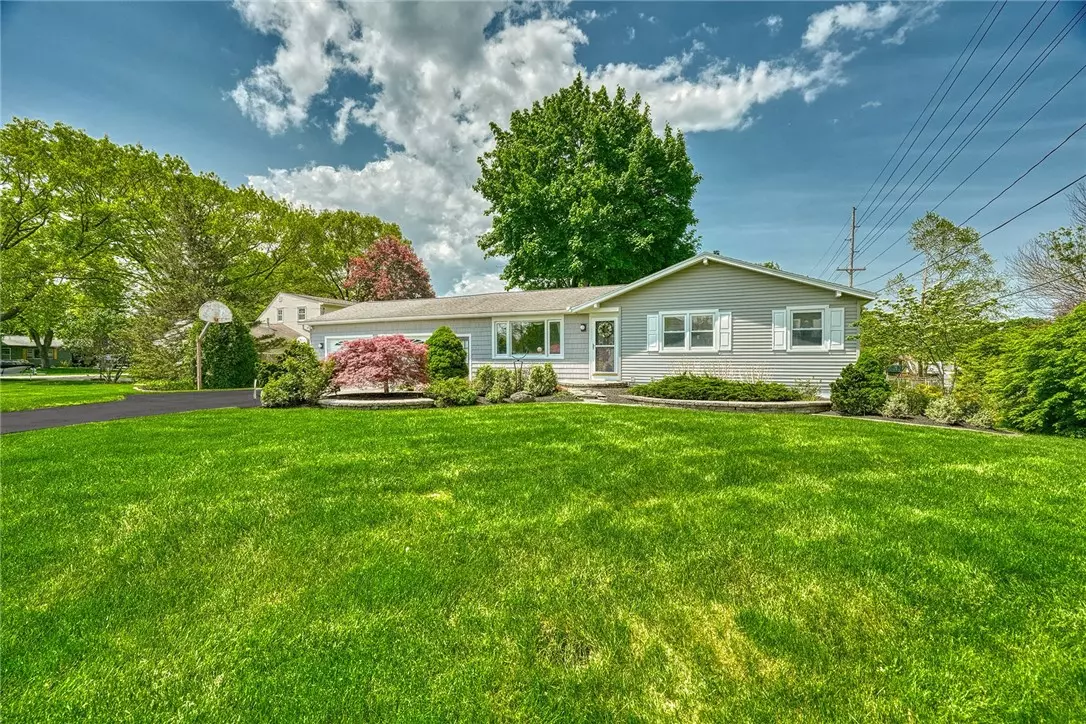$318,000
$249,900
27.3%For more information regarding the value of a property, please contact us for a free consultation.
3 Beds
2 Baths
1,518 SqFt
SOLD DATE : 08/20/2024
Key Details
Sold Price $318,000
Property Type Single Family Home
Sub Type Single Family Residence
Listing Status Sold
Purchase Type For Sale
Square Footage 1,518 sqft
Price per Sqft $209
MLS Listing ID R1538678
Sold Date 08/20/24
Style Ranch,Split-Level
Bedrooms 3
Full Baths 2
Construction Status Existing
HOA Y/N No
Year Built 1960
Annual Tax Amount $6,065
Lot Size 0.460 Acres
Acres 0.46
Lot Dimensions 100X200
Property Description
CURB APPEAL! PRIDE OF OWNERSHIP! BEAUTIFUL 1,518 SQ.FT RANCH HOME *EAT-IN KITDHEN HAS WHITE CABS W/ROLL-OUTS SHELVES, BREAKFAST BAR, TILE BACKSPLASH * ORIGINAL FORMAL LIVING RM USED AS A FORMAL DINING *ORIG, DINING AREA IS OPEN W/STEPS TO THE HUGE FAMILY RM ADDITION W/VAULTED CEILING, FREESTANDING GAS FIREPLACE *PRIVATE OFFICE OFF FAMILY RM *MASTER/PRIMARY BEDRM & FAMILY ROOM HAVE SHARED ACCESS TO A NEWER FULL BATH W/SHOWER ENCLOSURE -(IN-LAW POSSIBILITIES) *2-ADDITIONAL BEDROOMS *FULL COMMON BATH W/SHOWER-TUB COMBO *LARGE SCREENED-IN PORCH *OVERSIZED 3-CAR TANDEM GARAGE W/FLOOR DRAIN, SINK & INDOOR WATER -HANGING HEATER (SOLD AS-IS) *PACE THERMOPANE WINDOWS THRU-OUT *FULL DRY WALK-OUT BASEMENT W/LAUNDRY *GORGEOUS PAVER SIDEWALK & BACKYARD PATIO *VINYL SIDING JUST WASHED *PROFESSIONAL LANDSCAPE W/CURB MAGIC JUST REFRESHED *C-AIR *ARCHITECTURAL ROOF *ALL APPLIANCES REMAIN (AS-IS) * DRIVEWAY IS DBL WIDE W/TURNAROUND (SEALED 5/17/24) *PROFESS. CLEANING 5/11 *FENCED BACKYD * SHOWINGS START 5/17 FRIDAY * DELAYED NEGOTIATIONS ON THURS 5/23@ 12 NOON *PLEASE ALLOW 24 HRS FOR SELLER TO REVIEW
Location
State NY
County Monroe
Area Penfield-264200
Direction RIDGE ROAD (404) WEST OF 5 MILE LINE ROAD TO HATCH ROAD OR RIDGE ROAD EAST OF EMPIRE BLVD
Rooms
Basement Full, Walk-Out Access, Sump Pump
Main Level Bedrooms 3
Interior
Interior Features Breakfast Bar, Cathedral Ceiling(s), Separate/Formal Dining Room, Entrance Foyer, Eat-in Kitchen, Home Office, Pantry, See Remarks, Bedroom on Main Level, In-Law Floorplan, Bath in Primary Bedroom, Main Level Primary, Programmable Thermostat
Heating Gas, Forced Air
Cooling Central Air
Flooring Carpet, Ceramic Tile, Hardwood, Varies, Vinyl
Fireplaces Number 1
Fireplace Yes
Window Features Thermal Windows
Appliance Dryer, Dishwasher, Exhaust Fan, Electric Oven, Electric Range, Disposal, Gas Water Heater, Refrigerator, Range Hood, Washer
Laundry In Basement
Exterior
Exterior Feature Blacktop Driveway, Fence, Patio
Parking Features Attached
Garage Spaces 3.0
Fence Partial
Utilities Available Cable Available, High Speed Internet Available, Sewer Connected, Water Connected
Roof Type Asphalt,Shingle
Porch Patio, Porch, Screened
Garage Yes
Building
Lot Description Rectangular
Story 1
Foundation Block
Sewer Connected
Water Connected, Public
Architectural Style Ranch, Split-Level
Level or Stories One
Structure Type Vinyl Siding,Copper Plumbing
Construction Status Existing
Schools
Middle Schools Spry Middle
High Schools Webster-Schroeder High
School District Webster
Others
Senior Community No
Tax ID 264200-094-010-0001-007-000
Acceptable Financing Cash, Conventional, FHA, VA Loan
Listing Terms Cash, Conventional, FHA, VA Loan
Financing Conventional
Special Listing Condition Standard
Read Less Info
Want to know what your home might be worth? Contact us for a FREE valuation!

Our team is ready to help you sell your home for the highest possible price ASAP
Bought with Keller Williams Realty Gateway
GET MORE INFORMATION
Licensed Associate Real Estate Broker | License ID: 10301221928






