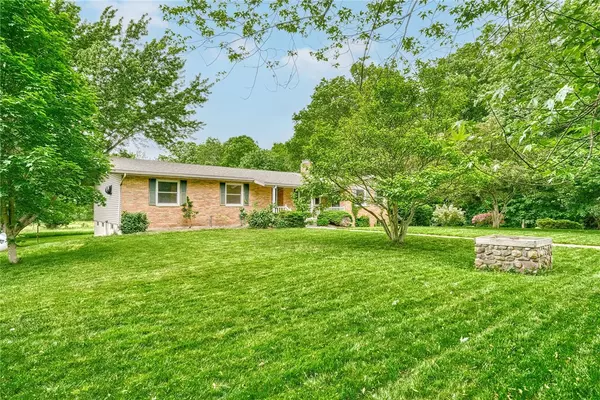$272,000
$279,900
2.8%For more information regarding the value of a property, please contact us for a free consultation.
5 Beds
2 Baths
2,496 SqFt
SOLD DATE : 08/20/2024
Key Details
Sold Price $272,000
Property Type Single Family Home
Sub Type Single Family Residence
Listing Status Sold
Purchase Type For Sale
Square Footage 2,496 sqft
Price per Sqft $108
MLS Listing ID R1541334
Sold Date 08/20/24
Style Ranch
Bedrooms 5
Full Baths 2
Construction Status Existing
HOA Y/N No
Year Built 1966
Annual Tax Amount $7,623
Lot Size 0.503 Acres
Acres 0.5029
Lot Dimensions 125X175
Property Description
Still available and waiting for the right buyer. This home is move in ready with all the big ticket items such as boiler/water heater, well pump, septic system, insulation, basement windows and cosmetic updates have all been done. Nothing to do but move in and enjoy the rest of the summer from the 2 tiered deck overlooking the green pastures. So much space to do whatever you want want with it. First floor laundry, a walk out basement and a 4 car basement garage w/garage door openers. There is a fireplace in the dining/sitting room and a pellet stove in the basement (both have not been used by the current owner) Separate primary/teen/in law suite on the other side of the house with attached sitting room, cedar closet and private access to the deck. Schedule your appointment through showing time and make this your new home today!
Location
State NY
County Genesee
Area Bergen-182689
Direction from Brockport, head south on Lake Rd to Peachey Rd, from Churchville, head north on N Main St to Kendall Rd head west and it turns into Peachey Rd. The house is on the north side of the road.
Rooms
Basement Partial, Walk-Out Access, Sump Pump
Main Level Bedrooms 5
Interior
Interior Features Ceiling Fan(s), Entrance Foyer, Separate/Formal Living Room, Guest Accommodations, Home Office, Pantry, See Remarks, Sliding Glass Door(s), In-Law Floorplan, Bath in Primary Bedroom
Heating Gas, Baseboard
Flooring Carpet, Ceramic Tile, Hardwood, Varies, Vinyl
Fireplaces Number 1
Fireplace Yes
Appliance Dishwasher, Electric Oven, Electric Range, Gas Water Heater, Microwave, Refrigerator, Water Softener Owned
Laundry Main Level
Exterior
Exterior Feature Blacktop Driveway, Deck
Garage Spaces 4.0
Roof Type Asphalt
Porch Deck, Open, Porch
Garage Yes
Building
Lot Description Residential Lot
Story 1
Foundation Block
Sewer Septic Tank
Water Well
Architectural Style Ranch
Level or Stories One
Structure Type Brick,Vinyl Siding,Copper Plumbing
Construction Status Existing
Schools
Elementary Schools Byron-Bergen Elementary
School District Byron-Bergen
Others
Senior Community No
Tax ID 182689-007-000-0001-019-000
Acceptable Financing Cash, Conventional, FHA, USDA Loan, VA Loan
Listing Terms Cash, Conventional, FHA, USDA Loan, VA Loan
Financing Cash
Special Listing Condition Standard
Read Less Info
Want to know what your home might be worth? Contact us for a FREE valuation!

Our team is ready to help you sell your home for the highest possible price ASAP
Bought with Berkshire Hathaway Homeservices Zambito Realtors
GET MORE INFORMATION

Licensed Associate Real Estate Broker | License ID: 10301221928






