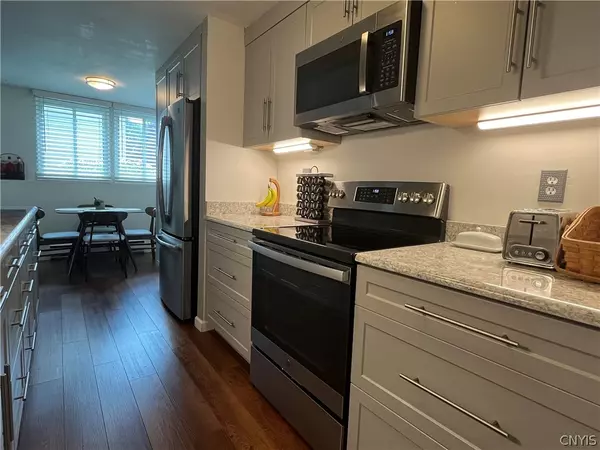$170,000
$149,900
13.4%For more information regarding the value of a property, please contact us for a free consultation.
3 Beds
2 Baths
1,079 SqFt
SOLD DATE : 08/19/2024
Key Details
Sold Price $170,000
Property Type Condo
Sub Type Condominium
Listing Status Sold
Purchase Type For Sale
Square Footage 1,079 sqft
Price per Sqft $157
MLS Listing ID S1546316
Sold Date 08/19/24
Bedrooms 3
Full Baths 1
Half Baths 1
Construction Status Existing
HOA Fees $207/mo
HOA Y/N No
Year Built 1975
Annual Tax Amount $1,707
Lot Size 4.670 Acres
Acres 4.67
Lot Dimensions 497X1039
Property Description
RARE FIND! 3 bedroom/1.5 bath CONDO in VILLAGE GREEN!
Wonderful opportunity for care-free condo living!
COMPLETELY & BEAUTIFULLY RENOVATED in 2021;
NEW Luxury Vinyl Plank Flooring throughout most of Condo (New carpet in two bedrooms).
NEW (expanded) KITCHEN: New Cabinets (pot & pan drawers, pull-out garbage & recycling cabinets, pantry cabinet). NEW Counter-Depth Refrigerator (freezer on bottom), NEW SS Range with Microwave/Hood, New SS Dishwasher, NEW Quartz Countertops with under-mount SS Kraus Sink (cutting board & dish rack insert), NEW Pfister Faucet (pull-out sprayer).
NEW BATHROOMS: NEW Vanities with Quartz Countertops, NEW Mirror/Medicine Cabinet, NEW Vanity Lights, NEW Toilets, NEW Porcelain Tile Shower with Glass Door and Spa Shower Tower (Rainfall Head, Body Jets & Hand Wand) in Main Bath. NEW Wood & Frosted Glass Closet Doors. NEW Energy Efficient Front Door. NEW Energy Efficient Windows (2018).
Close to Rt 690 & the Thruway for an easy commute anywhere! Foxfire Golf Course within walking distance. Five minutes drive to the village of Baldwinsville with many restaurants, shops, a great concert venue & the Seneca River! DON'T WAIT...THIS ONE WON'T LAST LONG!
Location
State NY
County Onondaga
Area Van Buren-315689
Direction Rt 690 west to Van Buren Rd exit, Right on Van Buren Rd, Right on Village Blvd, 2nd exit off traffic circle on Village Blvd N, Right on Idlewood Blvd, First Left into parking Lot. #443 is in center of building, downstairs on Right.
Rooms
Main Level Bedrooms 3
Interior
Interior Features Ceiling Fan(s), Quartz Counters, Walk-In Pantry
Heating Electric, Baseboard, Hot Water
Cooling Window Unit(s)
Flooring Carpet, Luxury Vinyl, Varies
Fireplace No
Appliance Dishwasher, Electric Cooktop, Electric Oven, Electric Range, Electric Water Heater, Free-Standing Range, Disposal, Microwave, Oven, Refrigerator
Laundry Common Area
Exterior
Utilities Available Cable Available, High Speed Internet Available, Sewer Connected, Water Connected
Roof Type Asphalt
Garage No
Building
Lot Description Near Public Transit, Residential Lot
Foundation Slab
Sewer Connected
Water Connected, Public
Structure Type Wood Siding
Construction Status Existing
Schools
Elementary Schools Mae E Reynolds
Middle Schools Other - See Remarks
High Schools Charles W Baker High
School District Baldwinsville
Others
Pets Allowed Cats OK, Dogs OK, Negotiable, Number Limit, Size Limit
HOA Name CENTURY 21 Bridgeway Real
HOA Fee Include Common Area Maintenance,Common Area Insurance,Sewer,Snow Removal,Trash,Water
Senior Community No
Tax ID 315689-031-000-0010-015-000-0443
Acceptable Financing Cash, Conventional
Listing Terms Cash, Conventional
Financing Cash
Special Listing Condition Standard
Pets Allowed Cats OK, Dogs OK, Negotiable, Number Limit, Size Limit
Read Less Info
Want to know what your home might be worth? Contact us for a FREE valuation!

Our team is ready to help you sell your home for the highest possible price ASAP
Bought with Howard Hanna Real Estate
GET MORE INFORMATION

Licensed Associate Real Estate Broker | License ID: 10301221928






