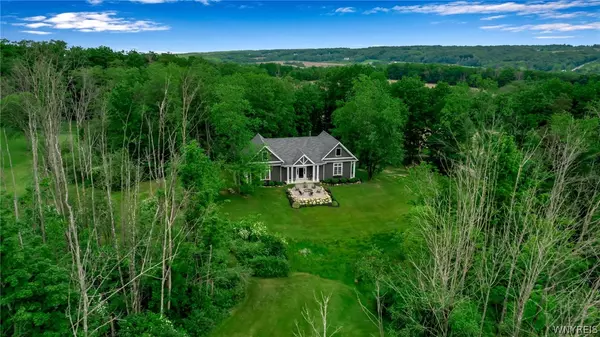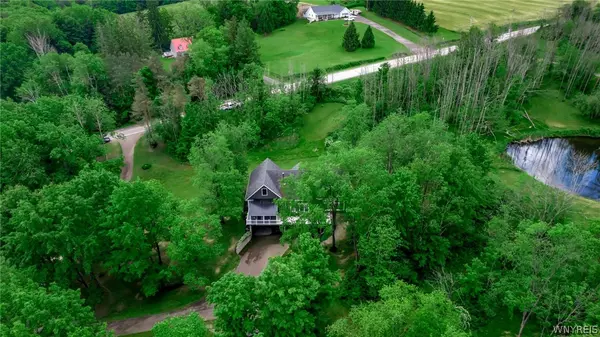$579,900
$579,900
For more information regarding the value of a property, please contact us for a free consultation.
2 Beds
3 Baths
1,984 SqFt
SOLD DATE : 08/20/2024
Key Details
Sold Price $579,900
Property Type Single Family Home
Sub Type Single Family Residence
Listing Status Sold
Purchase Type For Sale
Square Footage 1,984 sqft
Price per Sqft $292
MLS Listing ID B1542612
Sold Date 08/20/24
Style Ranch
Bedrooms 2
Full Baths 2
Half Baths 1
Construction Status Existing
HOA Y/N No
Year Built 2008
Annual Tax Amount $7,132
Lot Size 4.370 Acres
Acres 4.37
Lot Dimensions 250X732
Property Description
Discover the epitome of tranquility and luxury in this custom built, hillside ranch. Offering 1,984+ sq ft of thoughtfully designed living space and nestled on 4.37 acres, this exceptional 2+bedroom, 2.5 bath home provides a perfect retreat from the hustle and bustle of everyday life. Anderson windows throughout the home capture breathtaking views of nature & the surrounding landscape. The spacious, open concept livingspace is perfect for efficient living & entertaining alike. The main level features 2 bedrooms, 2 baths, open kitchen/dining room & family room w/woodburning stove & hrdwd floors. Walk out to a large 45 FTX 12FT steel framed aluminum plank deck with timberteck railing, a 16FTx12FT portion of which, is covered and screened in. Lower level features 2.5 car garage/workshop. Additonal rec room, gym, half bath, laundry room & utility room- nearly doubling the size of useable space. Exterior is top-of-the-line James Hardie Siding with Miratek Trim. Roof: 50YR GAF Architec Shingle, HWT Bradford White, Dunkirk Boiler Culligan Water Softner all 2022. Live peacefully but still a quick trip to downtown, airport, Ellicottville & other conveniences.
Location
State NY
County Erie
Area Eden-144000
Direction East Eden Rd to Haag Rd
Rooms
Basement Full, Finished
Interior
Interior Features Central Vacuum, Entrance Foyer, Eat-in Kitchen, Kitchen Island, Sliding Glass Door(s), Walk-In Pantry, Bath in Primary Bedroom
Heating Propane, Baseboard
Flooring Ceramic Tile, Hardwood, Luxury Vinyl, Varies
Fireplaces Number 1
Fireplace Yes
Appliance Appliances Negotiable, Dishwasher, Gas Oven, Gas Range, Propane Water Heater, Refrigerator, Water Softener Owned
Laundry Main Level
Exterior
Exterior Feature Blacktop Driveway, Balcony, Deck, Patio, Private Yard, See Remarks
Parking Features Attached
Garage Spaces 2.5
Utilities Available Cable Available, High Speed Internet Available
Roof Type Asphalt
Porch Balcony, Deck, Enclosed, Patio, Porch
Garage Yes
Building
Lot Description Greenbelt, Irregular Lot, Wooded
Story 1
Foundation Poured
Sewer Septic Tank
Water Well
Architectural Style Ranch
Level or Stories One
Additional Building Shed(s), Storage
Structure Type Fiber Cement,Other,See Remarks
Construction Status Existing
Schools
Elementary Schools G L Priess Primary
High Schools Eden Junior-Senior High
School District Eden
Others
Senior Community No
Tax ID 144000-256-000-0001-004-212
Acceptable Financing Cash, Conventional, FHA, VA Loan
Horse Property true
Listing Terms Cash, Conventional, FHA, VA Loan
Financing Conventional
Special Listing Condition Standard
Read Less Info
Want to know what your home might be worth? Contact us for a FREE valuation!

Our team is ready to help you sell your home for the highest possible price ASAP
Bought with Century 21 North East
GET MORE INFORMATION

Licensed Associate Real Estate Broker | License ID: 10301221928






