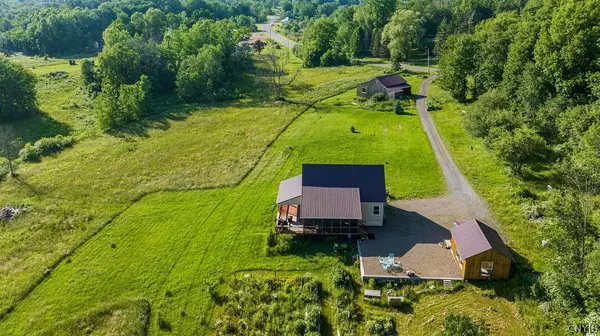$405,000
$390,000
3.8%For more information regarding the value of a property, please contact us for a free consultation.
2 Beds
2 Baths
1,525 SqFt
SOLD DATE : 08/19/2024
Key Details
Sold Price $405,000
Property Type Single Family Home
Sub Type Single Family Residence
Listing Status Sold
Purchase Type For Sale
Square Footage 1,525 sqft
Price per Sqft $265
Subdivision Curtenius
MLS Listing ID S1543889
Sold Date 08/19/24
Style Chalet/Alpine
Bedrooms 2
Full Baths 2
Construction Status Existing
HOA Y/N No
Year Built 2015
Annual Tax Amount $5,718
Lot Size 41.700 Acres
Acres 41.7
Lot Dimensions 330X1914
Property Description
Spectacular Chalet custom built and hand crafted in 2015, situated on just over 41 acres, with your own private stocked pond. This property has it all! Custom wood wrapped walls, hickory cabinets, cathedral ceiling and a finished walk out basement. When entering the driveway you will find a large 50 by 30 barn with full basement, newer hand cut plank flooring and dedicated electric service. As you continue up the driveway take a minute to appreciate the sweeping and serene views. Upon entering the oversized wrap around porch you can see all this property has to offer. The open concept living area has a cozy living room with a dedicated dining space and an amazing kitchen that offers a breakfast bar, stainless steal appliance suite and corian counters. The first floor primary suite is the perfect way to relax, with an attached full bathroom and spacious walk in closet. The walkout basement has a dedicated storage area, full bathroom and laundry space. There is also a spacious living area that has glass french doors that lead you outside. But wait, there is more. The perfect spot for a home office or work space is the 16 by 20 outbuilding right in your backyard!
Location
State NY
County Oswego
Community Curtenius
Area Palermo-354400
Direction Take NY -3 - turn left onto County Rt - 4. In 2.5 miles the property will be on the left. The house is set back off the road and there is a large pole barn on the right as you start down the driveway
Rooms
Basement Full, Finished, Walk-Out Access
Main Level Bedrooms 1
Interior
Interior Features Granite Counters, Kitchen Island, Kitchen/Family Room Combo, Main Level Primary
Heating Propane, Forced Air
Cooling Central Air
Flooring Carpet, Ceramic Tile, Hardwood, Varies
Fireplace No
Appliance Dryer, Electric Water Heater, Gas Oven, Gas Range, Refrigerator, Washer
Laundry In Basement
Exterior
Exterior Feature Gravel Driveway
Porch Porch, Screened
Garage No
Building
Lot Description Agricultural
Foundation Block
Sewer Septic Tank
Water Well
Architectural Style Chalet/Alpine
Structure Type Vinyl Siding
Construction Status Existing
Schools
School District Mexico Academy And Central
Others
Senior Community No
Tax ID 354400-206-000-0005-001-120-0000
Acceptable Financing Cash, Conventional, VA Loan
Listing Terms Cash, Conventional, VA Loan
Financing Conventional
Special Listing Condition Standard
Read Less Info
Want to know what your home might be worth? Contact us for a FREE valuation!

Our team is ready to help you sell your home for the highest possible price ASAP
Bought with Hunt Real Estate ERA
GET MORE INFORMATION

Licensed Associate Real Estate Broker | License ID: 10301221928






