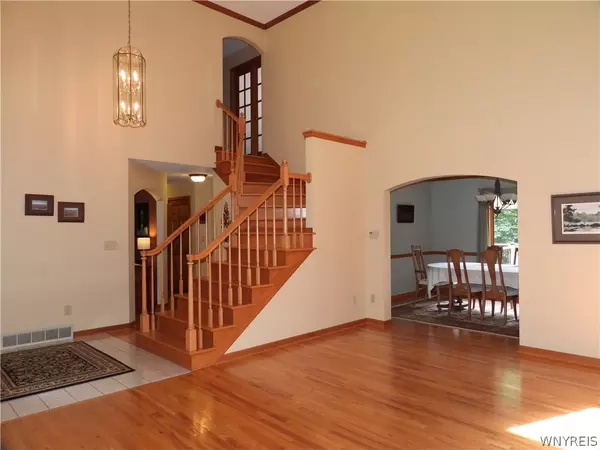$685,000
$679,000
0.9%For more information regarding the value of a property, please contact us for a free consultation.
3 Beds
3 Baths
2,519 SqFt
SOLD DATE : 08/19/2024
Key Details
Sold Price $685,000
Property Type Single Family Home
Sub Type Single Family Residence
Listing Status Sold
Purchase Type For Sale
Square Footage 2,519 sqft
Price per Sqft $271
MLS Listing ID B1546924
Sold Date 08/19/24
Style Contemporary
Bedrooms 3
Full Baths 2
Half Baths 1
Construction Status Existing
HOA Y/N No
Year Built 1991
Annual Tax Amount $8,879
Lot Size 1.070 Acres
Acres 1.07
Lot Dimensions 210X290
Property Description
Custom built lakefront home with private yard, dock included. Total sq ft 3155 (2519 sq ft plus add’l 636 sq ft finished walkout basement), custom cherry kitchen, granite countertops in kitchen and baths, primary bath with heated tile floor, Koi pond in the shape of Cross Lake, slate patio firepit area, covered deck with TV & ceiling fan, central vac, 2+ car garage with basement access, new roof (2022) and HVAC (2021). Great entertainment space inside & out. Not subject to flood insurance.
Location
State NY
County Onondaga
Area Lysander-313689
Direction From Plainville Rd turn right to Cross Lake Rd to Farnham Rd
Rooms
Basement Full, Partially Finished, Walk-Out Access
Interior
Interior Features Ceiling Fan(s), Cathedral Ceiling(s), Central Vacuum, Dry Bar, Separate/Formal Dining Room, Entrance Foyer, Eat-in Kitchen, Separate/Formal Living Room, Granite Counters, Home Office, Jetted Tub, Kitchen Island, Pantry, Sliding Glass Door(s), Skylights, Natural Woodwork, Programmable Thermostat, Workshop
Heating Propane, Forced Air, Hot Water, Wood
Cooling Central Air
Flooring Carpet, Hardwood, Tile, Varies
Fireplaces Number 2
Fireplace Yes
Window Features Skylight(s)
Appliance Dryer, Dishwasher, Free-Standing Range, Gas Cooktop, Microwave, Oven, Propane Water Heater, Refrigerator, Tankless Water Heater, Washer, Water Softener Owned
Laundry Main Level
Exterior
Exterior Feature Blacktop Driveway, Balcony, Dock, Patio, Private Yard, See Remarks
Parking Features Attached
Garage Spaces 2.0
Utilities Available Cable Available, High Speed Internet Available
Porch Balcony, Patio
Garage Yes
Building
Lot Description Cul-De-Sac, Residential Lot
Story 2
Foundation Poured
Sewer Septic Tank
Water Well
Architectural Style Contemporary
Level or Stories Two
Structure Type Brick,Wood Siding,Copper Plumbing
Construction Status Existing
Schools
School District Jordan-Elbridge
Others
Senior Community No
Tax ID 313689-037-000-0005-002-000-0000
Acceptable Financing Conventional
Listing Terms Conventional
Financing Other,See Remarks
Special Listing Condition Standard
Read Less Info
Want to know what your home might be worth? Contact us for a FREE valuation!

Our team is ready to help you sell your home for the highest possible price ASAP
Bought with Howard Hanna Real Estate
GET MORE INFORMATION

Licensed Associate Real Estate Broker | License ID: 10301221928






