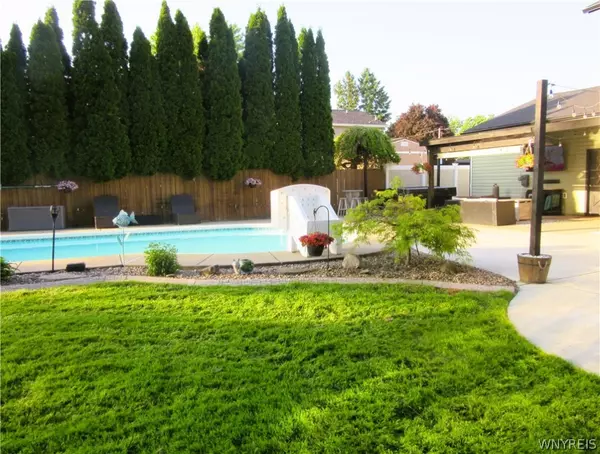$425,154
$384,800
10.5%For more information regarding the value of a property, please contact us for a free consultation.
4 Beds
3 Baths
2,008 SqFt
SOLD DATE : 08/13/2024
Key Details
Sold Price $425,154
Property Type Single Family Home
Sub Type Single Family Residence
Listing Status Sold
Purchase Type For Sale
Square Footage 2,008 sqft
Price per Sqft $211
MLS Listing ID B1538369
Sold Date 08/13/24
Style Colonial
Bedrooms 4
Full Baths 2
Half Baths 1
Construction Status Existing
HOA Y/N No
Year Built 1977
Annual Tax Amount $7,013
Lot Size 0.277 Acres
Acres 0.2772
Lot Dimensions 75X161
Property Description
Attention all buyers do yourself a favor and do not miss this impeccable 4 Bedroom 2.5 Bath in Niagara County Wheatfield School District. This like brand new home features many new updates with an open layout! Heated saltwater pool in a professional setting of landscaping! A covered patio is just the beginning in the amazing backyard! All updated kitchen and baths with all quartz counter tops and new cabinets, just a few years old! All flooring is new on 1st floor, all new windows and new roof (tear off). New furnace & April air system. A/C is 8 years old. Heated 2.5 garage with thermostat! Interior was just freshly painted. The front brick of this beautiful home also was just professionally painted, the curb appeal on this home is beautifully done! when not outside enjoying the amazing backyard and pool the finished basement will be more then adequate to enjoy your hosting's! This home is spotless so nothing to do here except to get packing. Great tree lined street with wonderful, maintained homes in a country setting. No disappointments in this updated contemporary style home. No negotiations until 05/28/2024 at 6pm.
Location
State NY
County Niagara
Area Niagara-293000
Direction Lockport Rd to Britton to Miller Rd.
Rooms
Basement Full, Finished, Sump Pump
Interior
Interior Features Ceiling Fan(s), Separate/Formal Dining Room, Entrance Foyer, Eat-in Kitchen, Separate/Formal Living Room, Great Room, Kitchen/Family Room Combo, Living/Dining Room, Quartz Counters, Sliding Glass Door(s), Natural Woodwork, Window Treatments
Heating Gas, Forced Air
Flooring Carpet, Laminate, Tile, Varies
Fireplaces Number 1
Fireplace Yes
Window Features Drapes
Appliance Dishwasher, Gas Oven, Gas Range, Gas Water Heater, Microwave, Refrigerator
Laundry In Basement
Exterior
Exterior Feature Awning(s), Concrete Driveway, Fully Fenced, Pool, Patio
Parking Features Attached
Garage Spaces 2.5
Fence Full
Pool In Ground
Utilities Available Cable Available, Sewer Connected, Water Connected
Roof Type Asphalt,Shingle
Porch Open, Patio, Porch
Garage Yes
Building
Lot Description Rectangular, Residential Lot
Story 2
Foundation Poured
Sewer Connected
Water Connected, Public
Architectural Style Colonial
Level or Stories Two
Additional Building Shed(s), Storage
Structure Type Brick,Vinyl Siding,Copper Plumbing
Construction Status Existing
Schools
School District Niagara Wheatfield
Others
Senior Community No
Tax ID 293000-131-020-0003-074-000
Acceptable Financing Cash, Conventional, FHA, VA Loan
Listing Terms Cash, Conventional, FHA, VA Loan
Financing Conventional
Special Listing Condition Standard
Read Less Info
Want to know what your home might be worth? Contact us for a FREE valuation!

Our team is ready to help you sell your home for the highest possible price ASAP
Bought with Avant Realty LLC
GET MORE INFORMATION

Licensed Associate Real Estate Broker | License ID: 10301221928






