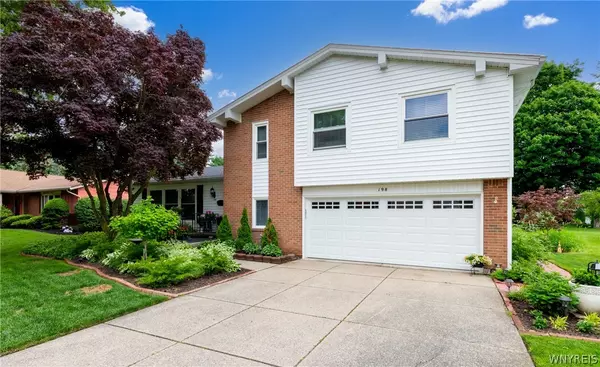$500,000
$479,900
4.2%For more information regarding the value of a property, please contact us for a free consultation.
4 Beds
3 Baths
2,177 SqFt
SOLD DATE : 08/16/2024
Key Details
Sold Price $500,000
Property Type Single Family Home
Sub Type Single Family Residence
Listing Status Sold
Purchase Type For Sale
Square Footage 2,177 sqft
Price per Sqft $229
Subdivision Holland Land Company'S Su
MLS Listing ID B1542931
Sold Date 08/16/24
Style Split-Level,Traditional
Bedrooms 4
Full Baths 3
Construction Status Existing
HOA Y/N No
Year Built 1966
Annual Tax Amount $9,028
Lot Size 0.400 Acres
Acres 0.4
Lot Dimensions 82X210
Property Description
Stunning / Completely Updated Home on a Premiere Lot in The Village Green. This Outstanding Home is like a New Build Highlights Include a Total and Completed renovation. Every Detail addressed/ New Hardwoods, moldings/ Cabinetry in all areas/ quartz counters/ newer windows/ others a few years old/ new doors/ faucets/ / Gorgeous White Kitchen/ Double Pantry/ Ship Lock Ceiling/ Copper Hardware/ Light and Faucet/ Absolutely beautiful / All New Stainless Appliances 4 Bedrooms, 3 full Baths/ All Newly Renovated/ Formal Living Room with Fireplace/ Formal Dining, Family Room w/Fireplace. House has Hardwoods thru-out/ Owners ensuite/ private bath Walk in Closet. Custom moldings throughout. Whole house generator. All Newer Mechanics/ Profess Landscaping/ Lovely Deep Yard/ Beautifully Staged Gardens/ Have Morning Coffee On the Patio/ enjoy Nature!!!! Offers due Monday, 6/17 at 3:00 pm
Location
State NY
County Erie
Community Holland Land Company'S Su
Area Amherst-142289
Direction Sheridan Dr to The Village Green to Bridle Path
Rooms
Basement Full, Sump Pump
Interior
Interior Features Dining Area, Separate/Formal Dining Room, Eat-in Kitchen, Separate/Formal Living Room, Pantry, Quartz Counters
Heating Gas, Forced Air
Cooling Central Air
Flooring Ceramic Tile, Hardwood, Varies
Fireplaces Number 2
Fireplace Yes
Appliance Dishwasher, Gas Water Heater
Laundry In Basement
Exterior
Exterior Feature Concrete Driveway, Patio
Parking Features Attached
Garage Spaces 2.5
Utilities Available Sewer Connected, Water Connected
Roof Type Asphalt
Porch Open, Patio, Porch
Garage Yes
Building
Lot Description Residential Lot
Foundation Block
Sewer Connected
Water Connected, Public
Architectural Style Split-Level, Traditional
Structure Type Brick,Vinyl Siding
Construction Status Existing
Schools
Elementary Schools Maple West Elementary
Middle Schools Mill Middle
High Schools Williamsville South High
School District Williamsville
Others
Senior Community No
Tax ID 142289-069-050-0011-047-000
Acceptable Financing Cash, Conventional, VA Loan
Listing Terms Cash, Conventional, VA Loan
Financing Conventional
Special Listing Condition Standard
Read Less Info
Want to know what your home might be worth? Contact us for a FREE valuation!

Our team is ready to help you sell your home for the highest possible price ASAP
Bought with HUNT Real Estate Corporation
GET MORE INFORMATION

Licensed Associate Real Estate Broker | License ID: 10301221928






