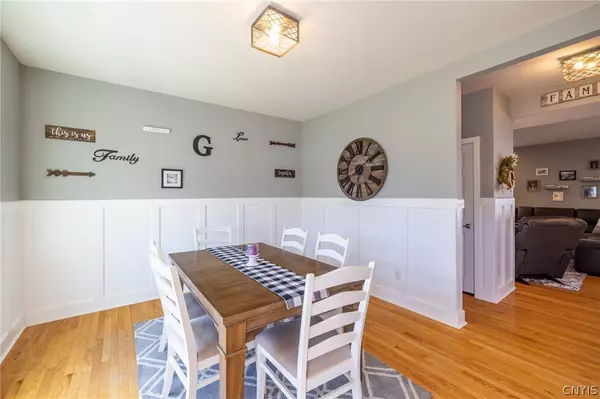$441,000
$399,000
10.5%For more information regarding the value of a property, please contact us for a free consultation.
5 Beds
3 Baths
1,952 SqFt
SOLD DATE : 08/16/2024
Key Details
Sold Price $441,000
Property Type Single Family Home
Sub Type Single Family Residence
Listing Status Sold
Purchase Type For Sale
Square Footage 1,952 sqft
Price per Sqft $225
Subdivision Harbour Heights Tr Sec 8
MLS Listing ID S1541819
Sold Date 08/16/24
Style Colonial
Bedrooms 5
Full Baths 2
Half Baths 1
Construction Status Existing
HOA Y/N No
Year Built 2010
Annual Tax Amount $8,330
Lot Size 0.275 Acres
Acres 0.2755
Lot Dimensions 80X150
Property Description
BEST AND FINAL 6/10 AT 4PM. Welcome to this 5 bedroom 2.1 bath colonial located in the Harbor Heights Community. Enter the home into the formal dining area which flows into the open living/dining area. The eat-in kitchen boasts a huge granite center island with breakfast bar and walk-in pantry and also adjacent mudroom and laundry with access to garage for convenience. The kitchen extends outdoors through the sliders to the beautiful deck with Pergola and gorgeous in-ground pool surrounded by custom pavers and fully fenced yard providing privacy to unwind and entertain. The large master bedroom has a walk-in closet, full bath with double sinks and all of the bedrooms have lots of natural light. Extra living space in the finished lower level with an optional fifth bedroom and family room area and space for your workout area or toy room for the kids. The choice is yours! There is also an extra room for storage in the basement, as well as storage options in the two-car garage. Schedule your showing today!
Location
State NY
County Onondaga
Community Harbour Heights Tr Sec 8
Area Van Buren-315689
Direction NY-31 to Southgate Road to Waterfront Drive to Sand Lance Drive.
Rooms
Basement Egress Windows, Full, Finished, Sump Pump
Interior
Interior Features Breakfast Bar, Ceiling Fan(s), Den, Separate/Formal Dining Room, Entrance Foyer, Eat-in Kitchen, Separate/Formal Living Room, Granite Counters, Kitchen/Family Room Combo, Sliding Glass Door(s), Storage, Walk-In Pantry, Bath in Primary Bedroom
Heating Gas, Forced Air
Cooling Central Air
Flooring Carpet, Ceramic Tile, Hardwood, Varies
Fireplace No
Appliance Dryer, Dishwasher, Electric Water Heater, Gas Cooktop, Disposal, Microwave, Refrigerator, Wine Cooler, Washer
Laundry Main Level
Exterior
Exterior Feature Blacktop Driveway, Deck, Fully Fenced, Pool, Patio
Parking Features Attached
Garage Spaces 2.0
Fence Full
Pool In Ground
Utilities Available Cable Available, High Speed Internet Available, Sewer Connected, Water Connected
Roof Type Asphalt
Porch Deck, Patio
Garage Yes
Building
Lot Description Residential Lot
Story 2
Foundation Poured
Sewer Connected
Water Connected, Public
Architectural Style Colonial
Level or Stories Two
Additional Building Shed(s), Storage
Structure Type Vinyl Siding
Construction Status Existing
Schools
School District Baldwinsville
Others
Senior Community No
Tax ID 315689-036-000-0010-010-000-0000
Security Features Radon Mitigation System
Acceptable Financing Cash, Conventional, FHA, VA Loan
Listing Terms Cash, Conventional, FHA, VA Loan
Financing Conventional
Special Listing Condition Standard
Read Less Info
Want to know what your home might be worth? Contact us for a FREE valuation!

Our team is ready to help you sell your home for the highest possible price ASAP
Bought with Acropolis Realty Group LLC
GET MORE INFORMATION

Licensed Associate Real Estate Broker | License ID: 10301221928






