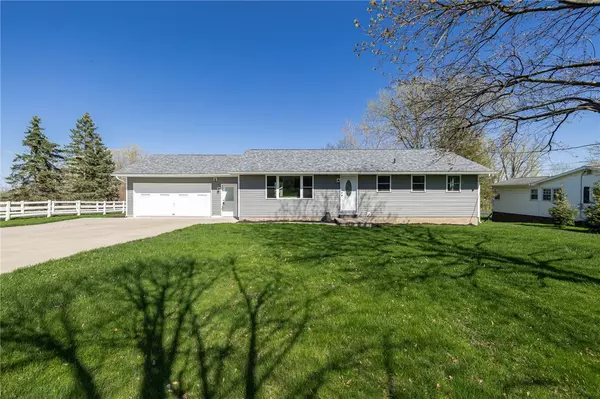$260,000
$269,900
3.7%For more information regarding the value of a property, please contact us for a free consultation.
3 Beds
2 Baths
1,288 SqFt
SOLD DATE : 07/15/2024
Key Details
Sold Price $260,000
Property Type Single Family Home
Sub Type Single Family Residence
Listing Status Sold
Purchase Type For Sale
Square Footage 1,288 sqft
Price per Sqft $201
MLS Listing ID R1533584
Sold Date 07/15/24
Style Ranch
Bedrooms 3
Full Baths 2
Construction Status Existing
HOA Y/N No
Year Built 1960
Annual Tax Amount $4,430
Lot Size 0.370 Acres
Acres 0.37
Lot Dimensions 100X162
Property Description
PRIME LOCATION in BLOOMFIELD right across the street from the Middle-High School! Walkable to some beloved local eateries, grocery and shops! This spacious ranch home has recently undergone an entire exterior transformation. NEW: Tear-off Roof, Soffit with recessed lighting, Facia (all new metal and wood), Exterior lighting, Seemless Gutters, Insulation in attic and garage, Energy Star Windows and Doors, AND NEW Vinyl Siding! Other recent upgrades include cement driveway, garage floor, back patio, LVP flooring, some new paint, replaced all fixtures switches and outlets and kitchen upgrades! New gas lines were run for the garage heater and gas stove, as well as plumbing updates to the first floor full bath. Garage is set up as year-round workshop, so bring your tools and equipment! The basement can literally DOUBLE your usable SQ FOOTAGE, with walkup exit, a full bathroom and rec room waiting for your customization. You will have complete peace of mind making this your first or next home! Beautiful flat backyard, and extra large shed with electric! Open House Sunday, April 28th 1-3PM! Don't miss your chance to call 12 Oakmount home! Offers will be reviewed as they are received!
Location
State NY
County Ontario
Area Bloomfield-Village-322605
Direction Traveling south on 444, turn right onto Main St, the left onto Oakmount Ave, house will be on your left.
Rooms
Basement Exterior Entry, Partially Finished, Walk-Up Access, Walk-Out Access
Main Level Bedrooms 3
Interior
Interior Features Ceiling Fan(s), Eat-in Kitchen, Kitchen Island, Bedroom on Main Level, Main Level Primary
Heating Electric, Gas, Zoned, Baseboard
Cooling Zoned
Flooring Laminate, Luxury Vinyl, Varies
Fireplace No
Appliance Appliances Negotiable, Dryer, Dishwasher, Disposal, Gas Oven, Gas Range, Gas Water Heater, Refrigerator, Washer
Laundry In Basement
Exterior
Exterior Feature Concrete Driveway, Patio
Parking Features Attached
Garage Spaces 2.0
Utilities Available Cable Available, High Speed Internet Available, Sewer Connected, Water Connected
Roof Type Asphalt
Porch Patio
Garage Yes
Building
Lot Description Rectangular, Residential Lot
Story 1
Foundation Block
Sewer Connected
Water Connected, Public
Architectural Style Ranch
Level or Stories One
Additional Building Shed(s), Storage
Structure Type Vinyl Siding,Copper Plumbing
Construction Status Existing
Schools
School District Bloomfield
Others
Tax ID 322605-067-020-0002-065-200
Acceptable Financing Cash, Conventional, FHA, USDA Loan, VA Loan
Listing Terms Cash, Conventional, FHA, USDA Loan, VA Loan
Financing FHA
Special Listing Condition Standard
Read Less Info
Want to know what your home might be worth? Contact us for a FREE valuation!

Our team is ready to help you sell your home for the highest possible price ASAP
Bought with RE/MAX Plus
GET MORE INFORMATION

Licensed Associate Real Estate Broker | License ID: 10301221928






