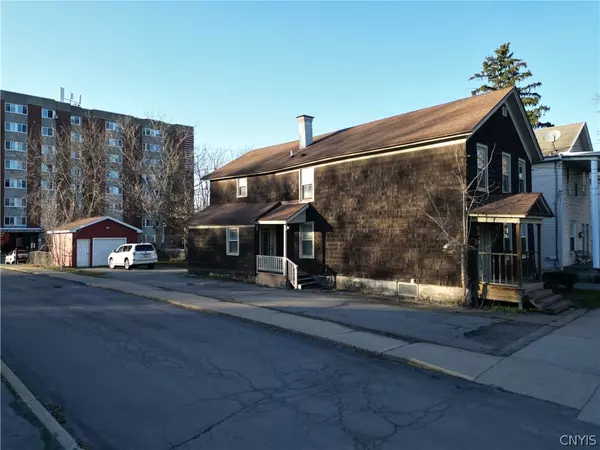$189,550
$199,900
5.2%For more information regarding the value of a property, please contact us for a free consultation.
4 Beds
2 Baths
2,476 SqFt
SOLD DATE : 08/09/2024
Key Details
Sold Price $189,550
Property Type Single Family Home
Sub Type Single Family Residence
Listing Status Sold
Purchase Type For Sale
Square Footage 2,476 sqft
Price per Sqft $76
MLS Listing ID S1530942
Sold Date 08/09/24
Style Colonial
Bedrooms 4
Full Baths 2
Construction Status Existing
HOA Y/N No
Year Built 1840
Annual Tax Amount $3,892
Lot Size 5,092 Sqft
Acres 0.1169
Lot Dimensions 37X135
Property Description
A rare find indeed, in this affordable price range. The home had a full renovation in 2012! Step inside the front entrance and be greeted by the beautifully restored, original staircase and open foyer. You will be struck by the abundance of refinished hardwood floors that grace the entire home. Large, tall, high quality replacement windows make this home bright. Open living and formal dining areas. The ceilings are high and the color palettes are calming neutral tones. There is a main floor bedroom with massive closets that allow for a flexibility of living situations. Updated kitchen adorned with granite countertops and stainless-steel appliances. Energy efficient and lovely to look at! A new furnace and Hot water heater were replaced in 2022! A full, dry basement. This home is NOT in a flood zone! The second story will not disappoint! With a total of 2,476 in interior living space, the floor plan is surprisingly modern for a 1840 home! Large full renovated bathroom and 3 super large bedrooms with 2 having walk in closets! Embrace the opportunity to experience the perfect blend of luxury living and community engagement in this exceptional property.
Location
State NY
County Oneida
Area Whitesboro-Village-307003
Direction Take Oriskany Blvd to Clinton St.
Rooms
Basement Full
Main Level Bedrooms 1
Interior
Interior Features Separate/Formal Dining Room, Entrance Foyer, Eat-in Kitchen, Separate/Formal Living Room, Granite Counters, Bedroom on Main Level
Heating Gas, Forced Air
Flooring Hardwood, Tile, Varies
Fireplace No
Window Features Thermal Windows
Appliance Dryer, Dishwasher, Electric Water Heater, Gas Oven, Gas Range, Refrigerator, Washer
Laundry Main Level
Exterior
Exterior Feature Blacktop Driveway
Parking Features Detached
Garage Spaces 1.0
Utilities Available Cable Available, High Speed Internet Available, Sewer Connected, Water Connected
Roof Type Asphalt
Porch Open, Porch
Garage Yes
Building
Lot Description Near Public Transit, Residential Lot
Story 2
Foundation Stone
Sewer Connected
Water Connected, Public
Architectural Style Colonial
Level or Stories Two
Structure Type Shake Siding,Wood Siding
Construction Status Existing
Schools
School District Whitesboro
Others
Senior Community No
Tax ID 307003-305-010-0005-037-000-0000
Acceptable Financing Cash, Conventional, FHA, VA Loan
Listing Terms Cash, Conventional, FHA, VA Loan
Financing FHA
Special Listing Condition Standard
Read Less Info
Want to know what your home might be worth? Contact us for a FREE valuation!

Our team is ready to help you sell your home for the highest possible price ASAP
Bought with Pavia Real Estate Residential
GET MORE INFORMATION

Licensed Associate Real Estate Broker | License ID: 10301221928






