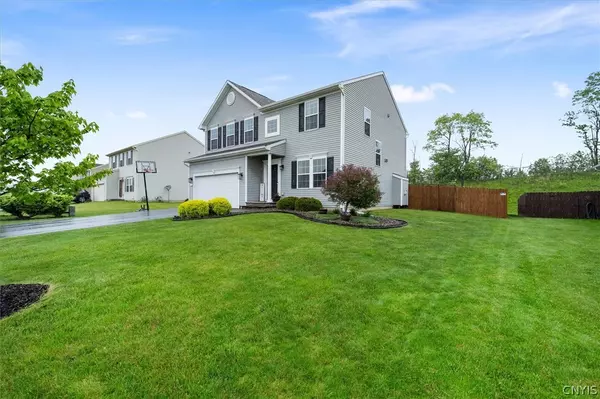$433,500
$399,900
8.4%For more information regarding the value of a property, please contact us for a free consultation.
4 Beds
3 Baths
2,384 SqFt
SOLD DATE : 08/16/2024
Key Details
Sold Price $433,500
Property Type Single Family Home
Sub Type Single Family Residence
Listing Status Sold
Purchase Type For Sale
Square Footage 2,384 sqft
Price per Sqft $181
Subdivision Harbour Heights Tr Sec 8
MLS Listing ID S1538741
Sold Date 08/16/24
Style Two Story
Bedrooms 4
Full Baths 2
Half Baths 1
Construction Status Existing
HOA Y/N No
Year Built 2010
Annual Tax Amount $8,459
Lot Size 0.341 Acres
Acres 0.3408
Lot Dimensions 80X185
Property Description
Welcome to 47 Waterfront Dr located in Baldwinsville school district. This four bedroom, two and a half bathroom home has so much to offer. This neighborhood has a community area that includes a playground, basketball court, and picnic pavilion that anyone can use! Outside this home you will noticed a freshly stained fenced-in yard with a play-set, fire-pit, and plenty of private green space. Inside the home the first floor has hardwood flooring throughout. Also on the first floor there is a front playroom/office as soon as you walk in, a half bathroom, open living room area with a gas fireplace, formal dining room with shiplap accent walls and large windows looking out into the backyard. The kitchen has all white cabinets, with dark hardware to match the countertops and all new stainless steel appliances. Upstairs there is a second floor laundry room (wash/dryer stay with the home), three large bedrooms with a full bathroom in the hallway as well as a fourth massive primary bedroom with private on suite full bathroom and walk-in closet. This home also has central air, an on-demand hot water tank and so many other wonderful features you could ever need. Come take a look today!
Location
State NY
County Onondaga
Community Harbour Heights Tr Sec 8
Area Van Buren-315689
Direction Waterfront
Rooms
Basement Full
Interior
Interior Features Separate/Formal Dining Room, Separate/Formal Living Room, Kitchen Island, Pantry
Heating Gas, Forced Air
Cooling Central Air
Flooring Carpet, Hardwood, Varies
Fireplaces Number 1
Fireplace Yes
Appliance Dryer, Dishwasher, Electric Oven, Electric Range, Gas Water Heater, Microwave, Refrigerator, Washer
Laundry Upper Level
Exterior
Exterior Feature Blacktop Driveway, Deck, Play Structure
Parking Features Attached
Garage Spaces 2.0
Utilities Available Sewer Connected, Water Connected
Roof Type Asphalt
Porch Deck
Garage Yes
Building
Lot Description Residential Lot
Story 2
Foundation Poured
Sewer Connected
Water Connected, Public
Architectural Style Two Story
Level or Stories Two
Structure Type Vinyl Siding
Construction Status Existing
Schools
School District Baldwinsville
Others
Senior Community No
Tax ID 315689-036-000-0008-023-000-0000
Acceptable Financing Cash, Conventional, FHA, VA Loan
Listing Terms Cash, Conventional, FHA, VA Loan
Financing Conventional
Special Listing Condition Standard
Read Less Info
Want to know what your home might be worth? Contact us for a FREE valuation!

Our team is ready to help you sell your home for the highest possible price ASAP
Bought with 315 Realty Partners
GET MORE INFORMATION

Licensed Associate Real Estate Broker | License ID: 10301221928






