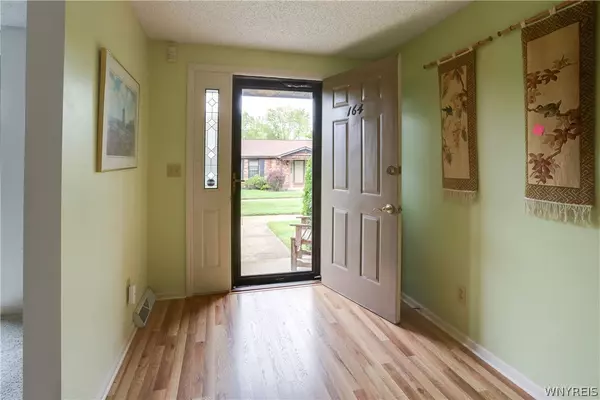$330,000
$349,900
5.7%For more information regarding the value of a property, please contact us for a free consultation.
3 Beds
3 Baths
1,922 SqFt
SOLD DATE : 08/16/2024
Key Details
Sold Price $330,000
Property Type Condo
Sub Type Condominium
Listing Status Sold
Purchase Type For Sale
Square Footage 1,922 sqft
Price per Sqft $171
Subdivision Wedgewood Commons Condo
MLS Listing ID B1538343
Sold Date 08/16/24
Bedrooms 3
Full Baths 2
Half Baths 1
Construction Status Existing
HOA Fees $420/mo
HOA Y/N No
Year Built 1988
Annual Tax Amount $4,485
Lot Size 13.800 Acres
Acres 13.8
Lot Dimensions 26X95
Property Description
Beautiful Wedgewood Townhouse condo. 1,922 SF, 3 bedrooms, 2 1/2 baths, hardwood flooring, a full/partially finished basement w/glass block windows. 2 1/2 car detached garage. All appliances included. Formal living room/dining rooms. Updated kitchen w/granite counters, new cabinets, pantry, undermount sink. Access private courtyard via both door & sliders. Newer vinyl "tilt n clean" windows throughout. Living room has a gas fireplace w/mantle and built in bookcases on each side & a dry bar. The primary owner's bedroom features a walk-in closet, cathedral ceilings & an en suite bath w/double sinks, shower & soaking tub. 1st floor laundry; solid mechanics. Enjoy the fully fenced private courtyard w/inlaid pavers & a Kohler retractable awning- leading to your garage. The roof & fence are maintained by the condo association; water, basic cable, internet (Spectrum), snow & lawn maintenance on common property are included. Small pets welcome. Enjoy the community's salt-water generated pool, tennis court & clubhouse. Williamsville schools. Low condo property tax. Please visit!
Location
State NY
County Erie
Community Wedgewood Commons Condo
Area Amherst-142289
Direction Sheridan to Hopkins. Left onto Cimarand Drive. Right onto Wedgewood.
Rooms
Basement Full, Partially Finished, Sump Pump
Interior
Interior Features Breakfast Area, Ceiling Fan(s), Cathedral Ceiling(s), Dry Bar, Separate/Formal Dining Room, Entrance Foyer, Eat-in Kitchen, Separate/Formal Living Room, Granite Counters, Other, Pantry, See Remarks, Sliding Glass Door(s), Storage, Natural Woodwork, Window Treatments, Bath in Primary Bedroom
Heating Gas, Forced Air
Cooling Central Air
Flooring Carpet, Ceramic Tile, Hardwood, Other, See Remarks, Tile, Varies
Fireplaces Number 1
Fireplace Yes
Window Features Drapes,Leaded Glass
Appliance Dryer, Dishwasher, Exhaust Fan, Gas Cooktop, Disposal, Gas Oven, Gas Range, Gas Water Heater, Microwave, Refrigerator, Range Hood, Washer
Laundry Main Level
Exterior
Exterior Feature Awning(s), Fully Fenced, Sprinkler/Irrigation, Patio, Private Yard, See Remarks, Tennis Court(s)
Parking Features Detached
Garage Spaces 2.5
Fence Full
Pool Association, Community
Utilities Available Cable Available, High Speed Internet Available, Sewer Connected, Water Connected
Amenities Available Clubhouse, Community Kitchen, Fitness Center, Other, Pool, Sauna, See Remarks, Tennis Court(s)
Roof Type Asphalt
Porch Patio
Garage Yes
Building
Lot Description Irregular Lot
Story 2
Sewer Connected
Water Connected, Public
Level or Stories Two
Structure Type Brick,Cedar,Frame,Shake Siding
Construction Status Existing
Schools
Elementary Schools Maple West Elementary
Middle Schools Heim Middle
High Schools Williamsville North High
School District Williamsville
Others
Pets Allowed Breed Restrictions, Cats OK, Dogs OK, Negotiable, Number Limit, Size Limit, Yes
HOA Name LMM Properties
HOA Fee Include Common Area Maintenance,Common Area Insurance,Common Areas,Insurance,Maintenance Structure,Other,Reserve Fund,Sewer,Snow Removal,See Remarks,Water
Senior Community No
Tax ID 142289-042-460-0001-001-100-164
Acceptable Financing Cash, Conventional
Listing Terms Cash, Conventional
Financing Conventional
Special Listing Condition Standard
Pets Allowed Breed Restrictions, Cats OK, Dogs OK, Negotiable, Number Limit, Size Limit, Yes
Read Less Info
Want to know what your home might be worth? Contact us for a FREE valuation!

Our team is ready to help you sell your home for the highest possible price ASAP
Bought with Howard Hanna WNY Inc
GET MORE INFORMATION

Licensed Associate Real Estate Broker | License ID: 10301221928






